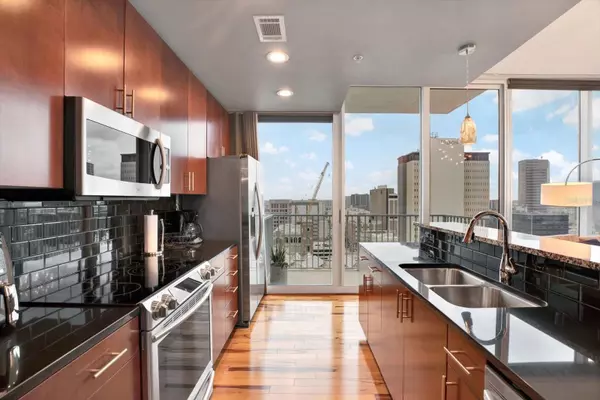2 Beds
2 Baths
1,221 SqFt
2 Beds
2 Baths
1,221 SqFt
Key Details
Property Type Condo
Sub Type Condominium
Listing Status Active
Purchase Type For Sale
Square Footage 1,221 sqft
Price per Sqft $798
Subdivision Skypoint A Condominium
MLS Listing ID TB8346052
Bedrooms 2
Full Baths 2
Construction Status Completed
HOA Y/N No
Originating Board Stellar MLS
Year Built 2007
Annual Tax Amount $11,384
Lot Dimensions 100x100
Property Sub-Type Condominium
Property Description
Step inside this impeccably maintained residence, where floor-to-ceiling windows flood the space with natural light, showcasing the stunning surroundings. The open-concept design features a modern kitchen with stainless steel appliances, granite countertops, and sleek cabinetry, seamlessly flowing into the spacious living and dining areas—ideal for entertaining or relaxing in style.
The primary suite offers a serene retreat with an en-suite bath, while the second bedroom is perfect for guests or a home office. Both bathrooms are elegantly designed with premium finishes.
Beyond the unit, SkyPoint delivers resort-style amenities, including an 8th-story pool deck with panoramic views, an inviting courtyard with grilling stations, and a fully equipped fitness center. Residents also enjoy access to an exclusive lounge area, a 24-hour front door concierge, and secured entry for ultimate convenience and peace of mind.
Located in the heart of downtown, you're just steps from Tampa's top dining, nightlife, and entertainment, as well as the Riverwalk, Curtis Hixon Park, Amalie Arena, and Water Street. Whether you're looking for a full-time residence or a luxurious city retreat, this move-in-ready condo is the perfect blend of sophistication and convenience.
Don't miss this rare opportunity—schedule your private tour today!
Location
State FL
County Hillsborough
Community Skypoint A Condominium
Zoning CBD-2
Rooms
Other Rooms Inside Utility
Interior
Interior Features Ceiling Fans(s), Elevator, Open Floorplan, Stone Counters, Walk-In Closet(s), Window Treatments
Heating Electric
Cooling Central Air
Flooring Tile, Wood
Furnishings Furnished
Fireplace false
Appliance Dishwasher, Disposal, Dryer, Microwave, Range, Refrigerator, Washer
Laundry Inside, Laundry Room
Exterior
Exterior Feature Balcony, Sliding Doors
Parking Features Assigned, Guest, Under Building
Garage Spaces 2.0
Pool Gunite
Community Features Fitness Center, Pool
Utilities Available BB/HS Internet Available, Cable Available, Electricity Connected, Public, Sewer Connected, Street Lights, Water Connected
Amenities Available Clubhouse, Elevator(s), Fitness Center, Lobby Key Required, Pool, Recreation Facilities, Security, Spa/Hot Tub
View Y/N Yes
View City
Roof Type Other
Attached Garage true
Garage true
Private Pool No
Building
Lot Description City Limits, Near Public Transit, Sidewalk, Paved
Story 32
Entry Level One
Foundation Slab
Lot Size Range Non-Applicable
Sewer Public Sewer
Water Public
Architectural Style Contemporary
Structure Type Concrete
New Construction false
Construction Status Completed
Schools
Elementary Schools Booker T. Washington-Hb
Middle Schools Stewart-Hb
High Schools Blake-Hb
Others
Pets Allowed Yes
HOA Fee Include Pool,Escrow Reserves Fund,Insurance,Maintenance Grounds,Management,Recreational Facilities
Senior Community No
Ownership Condominium
Acceptable Financing Cash, Conventional, VA Loan
Membership Fee Required Required
Listing Terms Cash, Conventional, VA Loan
Num of Pet 2
Special Listing Condition None
Virtual Tour https://www.propertypanorama.com/instaview/stellar/TB8346052

"Molly's job is to find and attract mastery-based agents to the office, protect the culture, and make sure everyone is happy! "






