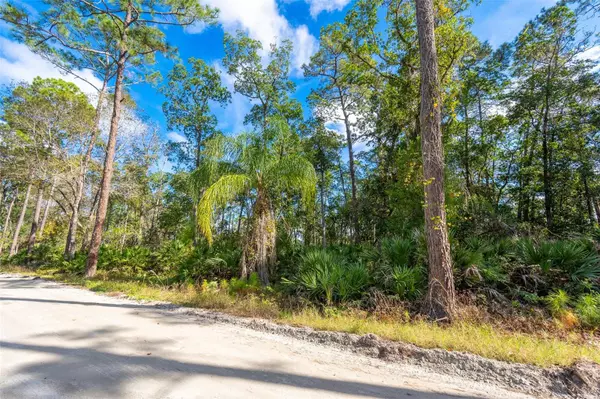
3 Beds
2 Baths
1,301 SqFt
3 Beds
2 Baths
1,301 SqFt
Key Details
Property Type Single Family Home
Sub Type Single Family Residence
Listing Status Active
Purchase Type For Sale
Square Footage 1,301 sqft
Price per Sqft $252
Subdivision Daytona Park Estates Sec E
MLS Listing ID O6163738
Bedrooms 3
Full Baths 2
HOA Y/N No
Originating Board Stellar MLS
Year Built 2024
Annual Tax Amount $360
Lot Size 0.260 Acres
Acres 0.26
Lot Dimensions 75x150
Property Description
Discover an incredible opportunity to build your custom masterpiece with G.J. Gardner Homes, a highly respected builder in Florida. This stunning home comes with a 10-year builder warranty and 5% down payment financing available, making it easier than ever to turn your dream into reality.
Nestled on a generous .32-acre lot, this single-story gem offers 1,301 square feet of thoughtfully designed living space. The open layout creates a seamless flow from room to room, perfect for entertaining family and friends in a warm and inviting atmosphere.
Featuring three spacious bedrooms, this home provides ample space for relaxation and rejuvenation after a long day. The two well-appointed bathrooms ensure convenience and comfort for everyone in the household.
Beyond the walls of your future home, you’ll find a vibrant community that caters to all your needs. Enjoy close proximity to exceptional shopping, top-notch medical facilities, and a variety of delectable dining options. With easy access to the nearby I-4 highway, say goodbye to long commutes and hello to convenience.
Elevate your living experience by embracing the opportunity to create a smart home. Imagine controlling your lighting, temperature, security, and more with just a few taps on your smartphone. The possibilities are endless, allowing you to design a cutting-edge home that sets the standard for modern living.
In summary, this unique opportunity empowers you to build the home you’ve always envisioned. With a prime location, spacious bedrooms, and the ability to personalize every detail, this home is a blank canvas awaiting your personal touch. Don’t miss out on this remarkable chance to create a residence that reflects your vision and exceeds your expectations.
Act now and make your dream a reality!
Location
State FL
County Volusia
Community Daytona Park Estates Sec E
Zoning 01R4
Interior
Interior Features Eat-in Kitchen, High Ceilings, Kitchen/Family Room Combo, Open Floorplan, Primary Bedroom Main Floor, Stone Counters, Thermostat, Walk-In Closet(s)
Heating Central, Electric
Cooling Central Air
Flooring Carpet, Luxury Vinyl, Tile
Fireplace false
Appliance Dishwasher, Disposal, Microwave, Range
Laundry Laundry Room
Exterior
Exterior Feature Private Mailbox, Rain Gutters, Sliding Doors
Garage Spaces 2.0
Utilities Available Cable Available, Electricity Available, Water Available
Waterfront false
Roof Type Shingle
Attached Garage true
Garage true
Private Pool No
Building
Entry Level One
Foundation Slab
Lot Size Range 1/4 to less than 1/2
Builder Name G.J. Gardner Homes
Sewer Septic Needed
Water Private
Structure Type Block,Stone,Stucco
New Construction true
Others
Senior Community No
Ownership Fee Simple
Acceptable Financing Cash, Conventional, FHA, VA Loan
Listing Terms Cash, Conventional, FHA, VA Loan
Special Listing Condition None


"Molly's job is to find and attract mastery-based agents to the office, protect the culture, and make sure everyone is happy! "




