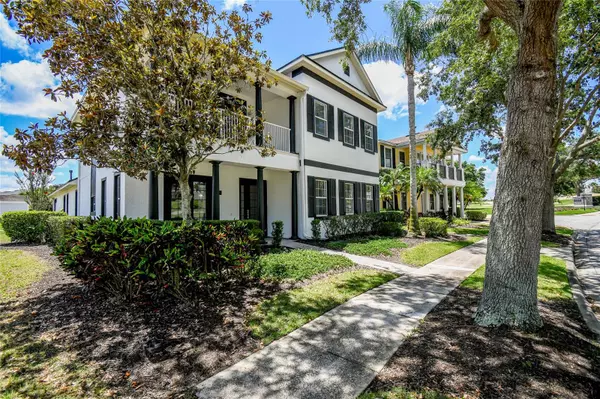
6 Beds
4 Baths
3,037 SqFt
6 Beds
4 Baths
3,037 SqFt
Key Details
Property Type Single Family Home
Sub Type Single Family Residence
Listing Status Active
Purchase Type For Sale
Square Footage 3,037 sqft
Price per Sqft $284
Subdivision Reunion Ph 1 Prcl 1 Unit 1
MLS Listing ID O6206010
Bedrooms 6
Full Baths 3
Half Baths 1
HOA Fees $531/mo
HOA Y/N Yes
Originating Board Stellar MLS
Year Built 2005
Annual Tax Amount $10,809
Lot Size 7,405 Sqft
Acres 0.17
Lot Dimensions 58x129
Property Description
Location
State FL
County Osceola
Community Reunion Ph 1 Prcl 1 Unit 1
Zoning OPUD
Rooms
Other Rooms Family Room, Formal Dining Room Separate, Formal Living Room Separate, Inside Utility
Interior
Interior Features Built-in Features, Ceiling Fans(s), Crown Molding, Eat-in Kitchen, High Ceilings, Kitchen/Family Room Combo, Open Floorplan, Solid Surface Counters, Split Bedroom, Walk-In Closet(s), Window Treatments
Heating Central, Electric
Cooling Central Air
Flooring Ceramic Tile
Fireplace false
Appliance Dishwasher, Microwave, Range, Refrigerator
Laundry Inside, Laundry Room
Exterior
Exterior Feature French Doors, Irrigation System, Lighting, Private Mailbox, Sidewalk
Garage Alley Access, Driveway, Garage Faces Rear, Golf Cart Parking, Guest, On Street
Garage Spaces 2.0
Fence Vinyl
Pool In Ground
Community Features Clubhouse, Deed Restrictions, Fitness Center, Gated Community - Guard, Golf Carts OK, Golf, Playground, Pool, Restaurant, Sidewalks, Tennis Courts
Utilities Available Cable Connected, Electricity Connected, Fiber Optics, Fire Hydrant, Phone Available, Sewer Connected, Sprinkler Meter, Underground Utilities, Water Connected
Waterfront false
View Golf Course
Roof Type Shingle
Porch Covered, Front Porch, Rear Porch
Parking Type Alley Access, Driveway, Garage Faces Rear, Golf Cart Parking, Guest, On Street
Attached Garage true
Garage true
Private Pool Yes
Building
Lot Description Cleared, Level, Sidewalk
Story 2
Entry Level Two
Foundation Slab
Lot Size Range 0 to less than 1/4
Sewer Public Sewer
Water Public
Structure Type Block,Stucco
New Construction false
Others
Pets Allowed Yes
HOA Fee Include Guard - 24 Hour,Common Area Taxes,Pool,Internet,Maintenance Grounds,Management,Private Road,Recreational Facilities,Trash
Senior Community No
Ownership Fee Simple
Monthly Total Fees $531
Membership Fee Required Required
Special Listing Condition None


"Molly's job is to find and attract mastery-based agents to the office, protect the culture, and make sure everyone is happy! "






