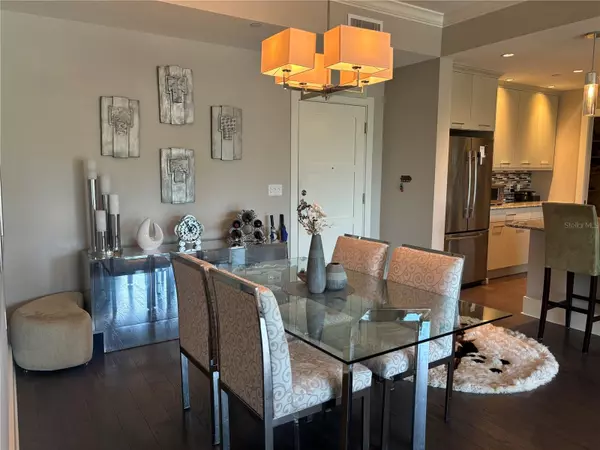
2 Beds
2 Baths
1,416 SqFt
2 Beds
2 Baths
1,416 SqFt
Key Details
Property Type Condo
Sub Type Condominium
Listing Status Active
Purchase Type For Sale
Square Footage 1,416 sqft
Price per Sqft $629
Subdivision Victoria Place Condo
MLS Listing ID U8251454
Bedrooms 2
Full Baths 2
HOA Fees $742/mo
HOA Y/N Yes
Originating Board Stellar MLS
Year Built 2016
Annual Tax Amount $6,536
Lot Size 1.270 Acres
Acres 1.27
Property Description
Live your best life within minutes from world-class beaches with Dunedin Beach, Honeymoon Island (the #1 state park in Florida!), Caladesi Island and Clearwater Beach all with emerald green waters and baby powder like sand. Evening sunsets are stunning at the marina dock just steps away from your front door. Tampa International Airport and the St. Pete/Clearwater Airport is just a short drive away for easy access to the world. This location is so picturesque, they shot the Hallmark Movie, "A Taste of Love" across the street! Welcome home to the charm of Historic Downtown Dunedin with the best Florida has to offer in quality, location, and convenience.
Location
State FL
County Pinellas
Community Victoria Place Condo
Rooms
Other Rooms Inside Utility
Interior
Interior Features Ceiling Fans(s), Crown Molding, Eat-in Kitchen, Elevator, High Ceilings, Living Room/Dining Room Combo, Open Floorplan, Primary Bedroom Main Floor, Solid Surface Counters, Split Bedroom, Stone Counters, Thermostat, Tray Ceiling(s), Walk-In Closet(s), Window Treatments
Heating Central
Cooling Central Air
Flooring Carpet, Wood
Furnishings Unfurnished
Fireplace false
Appliance Dishwasher, Disposal, Dryer, Electric Water Heater, Ice Maker, Microwave, Range, Range Hood, Refrigerator
Laundry Electric Dryer Hookup, Inside, Laundry Room
Exterior
Exterior Feature Balcony
Garage Assigned, Covered
Community Features Community Mailbox, Sidewalks
Utilities Available Cable Connected, Electricity Connected, Natural Gas Connected
Amenities Available Cable TV, Elevator(s), Lobby Key Required, Maintenance, Storage
Waterfront false
Roof Type Metal
Porch Covered, Porch
Parking Type Assigned, Covered
Attached Garage true
Garage false
Private Pool No
Building
Lot Description Flood Insurance Required
Story 1
Entry Level One
Foundation Slab
Lot Size Range 1 to less than 2
Sewer Public Sewer
Water Public
Architectural Style Contemporary, Florida, Key West
Structure Type Block
New Construction false
Schools
Elementary Schools Dunedin Elementary-Pn
Middle Schools Dunedin Highland Middle-Pn
High Schools Dunedin High-Pn
Others
Pets Allowed Cats OK, Dogs OK, Number Limit, Size Limit, Yes
HOA Fee Include Cable TV,Common Area Taxes,Electricity,Escrow Reserves Fund,Gas,Insurance,Internet,Maintenance Structure,Maintenance Grounds,Maintenance,Management,Pest Control,Sewer,Trash,Water
Senior Community No
Pet Size Medium (36-60 Lbs.)
Ownership Condominium
Monthly Total Fees $742
Acceptable Financing Cash, Conventional
Membership Fee Required Required
Listing Terms Cash, Conventional
Num of Pet 2
Special Listing Condition None


"Molly's job is to find and attract mastery-based agents to the office, protect the culture, and make sure everyone is happy! "






