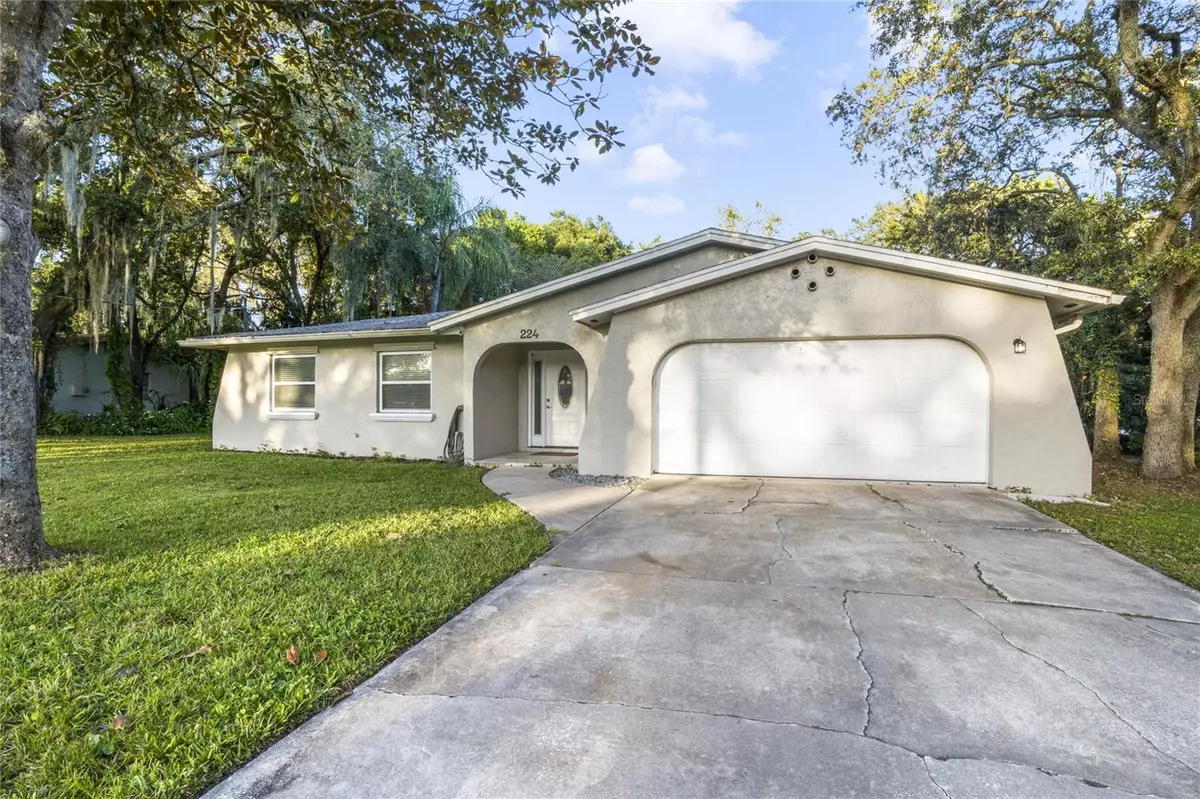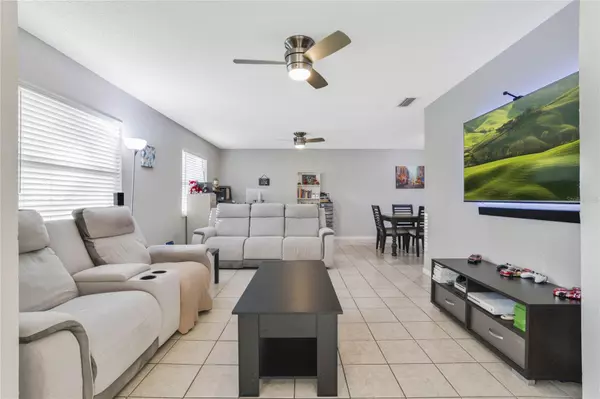3 Beds
2 Baths
1,661 SqFt
3 Beds
2 Baths
1,661 SqFt
Key Details
Property Type Single Family Home
Sub Type Single Family Residence
Listing Status Active
Purchase Type For Sale
Square Footage 1,661 sqft
Price per Sqft $240
Subdivision Town & Country Estates Rep
MLS Listing ID O6258728
Bedrooms 3
Full Baths 2
HOA Y/N No
Originating Board Stellar MLS
Year Built 1971
Annual Tax Amount $1,973
Lot Size 0.290 Acres
Acres 0.29
Lot Dimensions 100x128
Property Description
Nestled on a spacious 0.29-acre lot, this home offers privacy and tranquility, with tree-lined surroundings and an inviting screened-in back porch for unwinding in the serene Florida breeze. As you step inside, the thoughtfully designed open floor plan greets you with a natural flow from the bright living spaces to the dining area—perfect for entertaining or cozy family nights.
At the heart of this home is the updated kitchen, complete with granite countertops, stainless steel appliances, and abundant cabinet space. Whether you're a culinary enthusiast or a busy professional, this kitchen makes cooking effortless and enjoyable. The bedrooms are generously sized, with the primary suite offering built-in closets and an ensuite bath for added convenience and comfort.
The location? A dream come true. You'll love the community charm with sidewalks and easy access to nearby top-rated schools like English Estates Elementary. Plus, you're moments from shopping, dining, parks, and Altamonte Springs' best attractions. For outdoor lovers, take a short stroll to the nearby lake and enjoy the beauty of nature right in your backyard.
With a two-car garage, ample driveway parking, and no HOA restrictions, this home provides the perfect mix of practicality and charm. It's a space you'll be proud to call your own.
Schedule your private tour today!
Location
State FL
County Seminole
Community Town & Country Estates Rep
Zoning R-1AA
Interior
Interior Features Ceiling Fans(s)
Heating Central
Cooling Central Air
Flooring Carpet, Tile
Fireplace false
Appliance Microwave, Refrigerator
Laundry In Garage
Exterior
Exterior Feature Rain Gutters, Sidewalk
Parking Features Driveway
Garage Spaces 2.0
Community Features Sidewalks
Utilities Available Cable Available
Roof Type Shingle
Porch Rear Porch, Screened
Attached Garage true
Garage true
Private Pool No
Building
Lot Description City Limits, Sidewalk
Story 1
Entry Level One
Foundation Block
Lot Size Range 1/4 to less than 1/2
Sewer Public Sewer
Water Public
Architectural Style Ranch
Structure Type Concrete
New Construction false
Schools
Elementary Schools English Estates Elementary
Middle Schools South Seminole Middle
High Schools Lyman High
Others
Pets Allowed Yes
Senior Community No
Ownership Fee Simple
Acceptable Financing Cash, Conventional, FHA, VA Loan
Listing Terms Cash, Conventional, FHA, VA Loan
Special Listing Condition None

"Molly's job is to find and attract mastery-based agents to the office, protect the culture, and make sure everyone is happy! "






