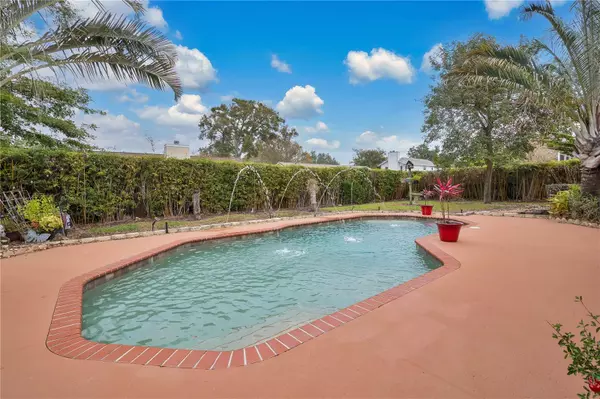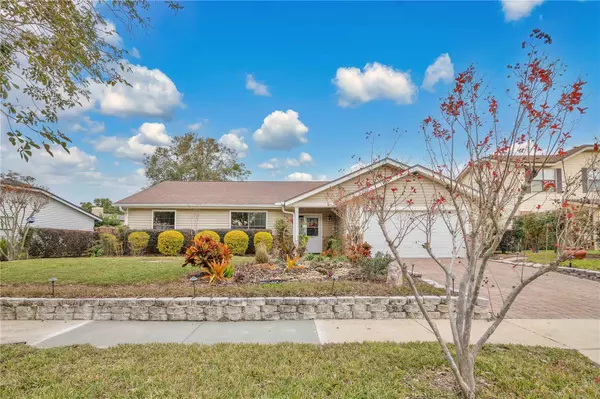3 Beds
2 Baths
1,444 SqFt
3 Beds
2 Baths
1,444 SqFt
Key Details
Property Type Single Family Home
Sub Type Single Family Residence
Listing Status Active
Purchase Type For Sale
Square Footage 1,444 sqft
Price per Sqft $311
Subdivision Windward Place
MLS Listing ID O6272613
Bedrooms 3
Full Baths 2
HOA Fees $438/ann
HOA Y/N Yes
Originating Board Stellar MLS
Year Built 1987
Annual Tax Amount $3,955
Lot Size 7,840 Sqft
Acres 0.18
Property Description
Step inside to find a spacious, open floor plan filled with natural light. The living room, accented by vaulted ceilings and a cozy fireplace, flows seamlessly into the dining area and a bright kitchen featuring ample cabinetry and views of the pool. The primary bedroom is tucked away for privacy, offering a walk-in closet and an ensuite bathroom. Two additional bedrooms, located on the opposite side of the home, provide plenty
of space for guests or a home office. Enjoy the screened-in backyard with views of the backyard, which provides the perfect retreat for relaxation or entertaining friends and family. The fully fenced backyard features a sparkling pool with a fountain feature, surrounded by a spacious deck and pergola with lush landscaping and mature palms that provide privacy and a tropical vibe. Centrally located and in the Boone High School school zone (Go Braves!), this home is just around the corner from a plethora of shopping and dining options and has easy access to the highway, making commuting or traveling a breeze! Schedule your private showing today!
Location
State FL
County Orange
Community Windward Place
Zoning R-1A
Rooms
Other Rooms Formal Living Room Separate
Interior
Interior Features Ceiling Fans(s), Eat-in Kitchen, High Ceilings, Kitchen/Family Room Combo, Open Floorplan, Primary Bedroom Main Floor, Skylight(s), Solid Surface Counters, Solid Wood Cabinets, Split Bedroom, Thermostat, Walk-In Closet(s)
Heating Central, Electric
Cooling Central Air
Flooring Carpet, Tile, Wood
Fireplaces Type Living Room, Wood Burning
Furnishings Unfurnished
Fireplace true
Appliance Dishwasher, Disposal, Electric Water Heater, Range, Refrigerator
Laundry Electric Dryer Hookup, In Garage, Washer Hookup
Exterior
Exterior Feature French Doors, Irrigation System, Lighting, Private Mailbox, Sidewalk
Parking Features Driveway
Garage Spaces 2.0
Fence Fenced
Pool Deck, Gunite, In Ground, Lighting
Community Features Deed Restrictions, Sidewalks
Utilities Available BB/HS Internet Available, Cable Available, Electricity Connected, Street Lights, Water Connected
View Pool
Roof Type Shingle
Porch Covered, Front Porch, Rear Porch, Screened
Attached Garage true
Garage true
Private Pool Yes
Building
Lot Description In County, Sidewalk, Paved
Story 1
Entry Level One
Foundation Slab
Lot Size Range 0 to less than 1/4
Sewer Septic Tank
Water Public
Structure Type Vinyl Siding
New Construction false
Schools
Elementary Schools Lake George Elem
Middle Schools Conway Middle
High Schools Boone High
Others
Pets Allowed Yes
HOA Fee Include Management
Senior Community No
Ownership Fee Simple
Monthly Total Fees $36
Acceptable Financing Cash, Conventional, FHA, VA Loan
Membership Fee Required Required
Listing Terms Cash, Conventional, FHA, VA Loan
Special Listing Condition None

"Molly's job is to find and attract mastery-based agents to the office, protect the culture, and make sure everyone is happy! "






