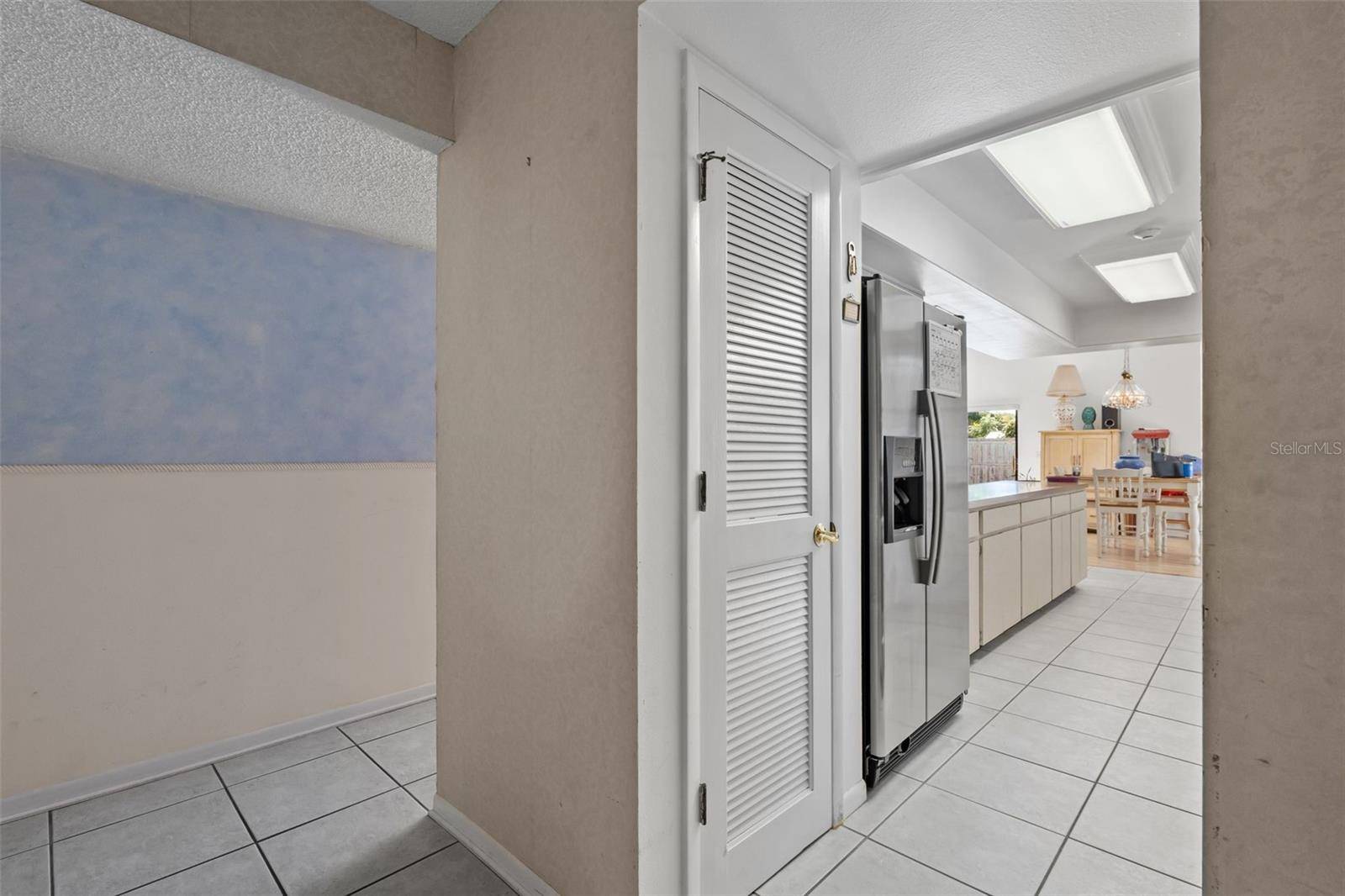2 Beds
2 Baths
1,768 SqFt
2 Beds
2 Baths
1,768 SqFt
Key Details
Property Type Single Family Home
Sub Type Single Family Residence
Listing Status Active
Purchase Type For Sale
Square Footage 1,768 sqft
Price per Sqft $248
Subdivision Mount Washington 2Nd Sec
MLS Listing ID TB8401729
Bedrooms 2
Full Baths 2
Construction Status Completed
HOA Y/N No
Year Built 1983
Annual Tax Amount $2,700
Lot Size 6,098 Sqft
Acres 0.14
Lot Dimensions 50x126
Property Sub-Type Single Family Residence
Source Stellar MLS
Property Description
functionality, and casual entertaining. The lot is low-maintenance and free of large trees, eliminating concerns about future upkeep or
storm-related issues. The home features two bedrooms and two full bathrooms, with an open-concept living and dining area that seamlessly flows into the kitchen, creating a practical space for daily living and entertaining.The efficient galley-style kitchen connects seamlessly to the main living space. It leads to the backyard, where a private pool measuring an impressive 18' x 30' offers the perfect setting for swimming, relaxing, or hosting guests. The primary bedroom is generously sized, with a walk-in closet and built-in organizers. An indoor laundry room with extra cabinetry provides added convenience and storage. Recent and upcoming updates include:
A/C replaced in 2021
Water heater installed in 2017
Roof may be replaced before closing depending price and terms.
Located in one of the highest elevation zones in Pinellas County (non-evacuation zone), the property provides extra peace of mind.
This home is being sold AS IS, and the price reflects its current condition. It offers a solid foundation and serves as a blank canvas, ready for your personal updates and creative vision, perfect for buyers looking to add value over time. Conveniently situated near shopping, dining, downtown St. Pete, beaches, and near Interstate 275, this location combines accessibility with a relaxed residential feel.
Location
State FL
County Pinellas
Community Mount Washington 2Nd Sec
Area 33710 - St Pete/Crossroads
Direction N
Interior
Interior Features Living Room/Dining Room Combo, Open Floorplan, Walk-In Closet(s)
Heating Electric
Cooling Central Air
Flooring Ceramic Tile, Vinyl
Furnishings Unfurnished
Fireplace false
Appliance Dishwasher, Range, Refrigerator
Laundry Laundry Room
Exterior
Exterior Feature Sliding Doors
Parking Features Parking Pad
Garage Spaces 1.0
Fence Wood
Pool Gunite, In Ground
Utilities Available BB/HS Internet Available, Cable Available, Electricity Connected, Sewer Connected, Water Connected
Roof Type Shingle
Attached Garage true
Garage true
Private Pool Yes
Building
Story 1
Entry Level One
Foundation Block
Lot Size Range 0 to less than 1/4
Sewer Public Sewer
Water Public
Architectural Style Traditional
Structure Type Vinyl Siding
New Construction false
Construction Status Completed
Schools
Elementary Schools Northwest Elementary-Pn
Middle Schools Tyrone Middle-Pn
High Schools St. Petersburg High-Pn
Others
Senior Community No
Ownership Fee Simple
Acceptable Financing Cash, Conventional, FHA, VA Loan
Listing Terms Cash, Conventional, FHA, VA Loan
Special Listing Condition None
Virtual Tour https://www.propertypanorama.com/instaview/stellar/TB8401729

"Molly's job is to find and attract mastery-based agents to the office, protect the culture, and make sure everyone is happy! "






