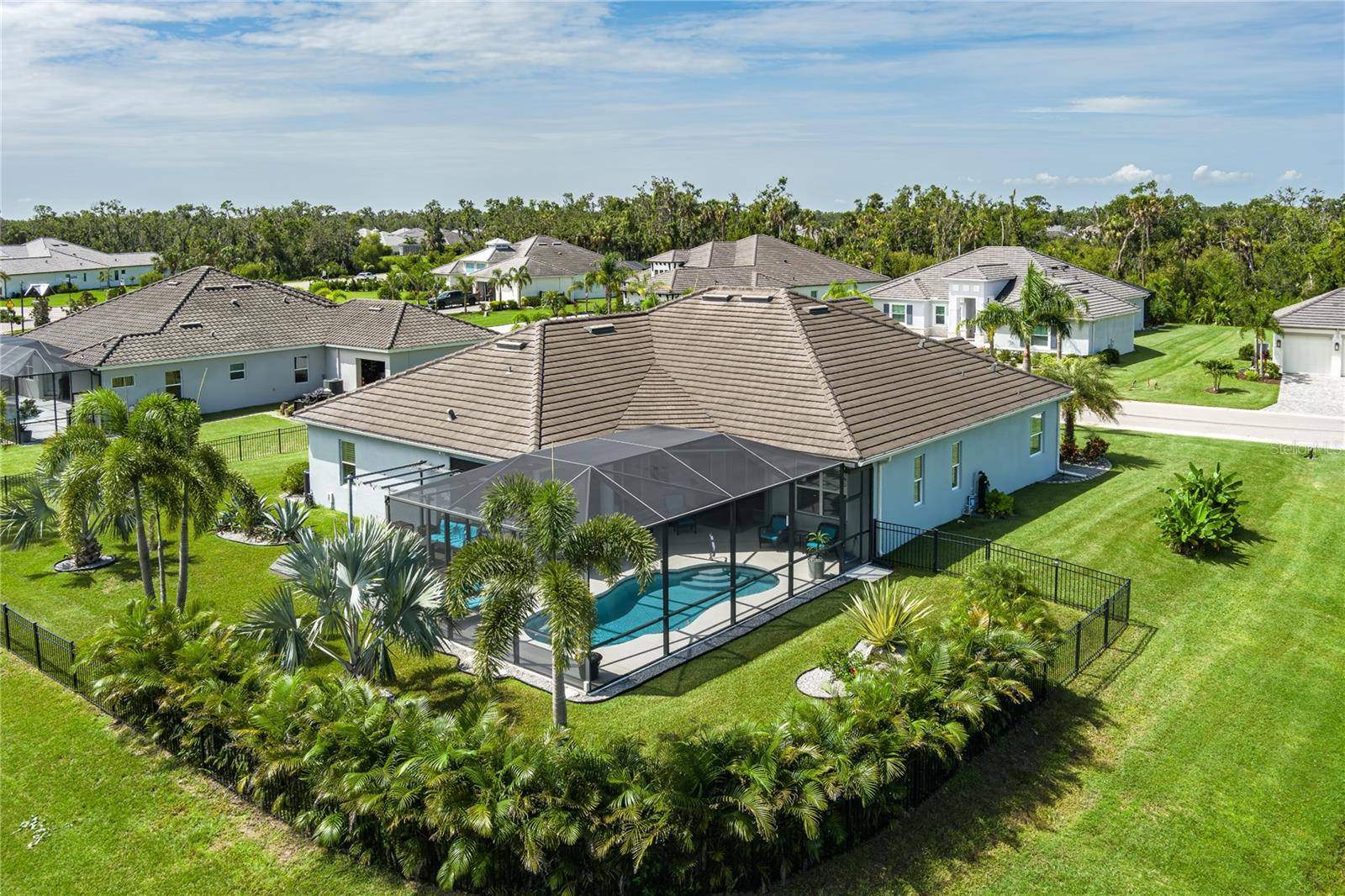4 Beds
3 Baths
2,782 SqFt
4 Beds
3 Baths
2,782 SqFt
Key Details
Property Type Single Family Home
Sub Type Single Family Residence
Listing Status Active
Purchase Type For Sale
Square Footage 2,782 sqft
Price per Sqft $332
Subdivision Reserve At Twin Rivers
MLS Listing ID A4657737
Bedrooms 4
Full Baths 3
HOA Fees $243/mo
HOA Y/N Yes
Annual Recurring Fee 2916.0
Year Built 2020
Annual Tax Amount $10,453
Lot Size 0.380 Acres
Acres 0.38
Property Sub-Type Single Family Residence
Source Stellar MLS
Property Description
Walking up to the home, you'll immediately notice the impeccable landscaping with beautiful rock and edging details that create an exquisite, upscale first impression. Built in 2020, this home exudes curb appeal and sophistication with its timeless tile roof, manicured exterior, and elegant design.
As you step inside, you're welcomed by a stunning interior that showcases meticulous attention to detail and elegant finishes throughout. Plantation shutters grace every window, blending style with functionality, and the cove-lit tray ceiling upon entering is a show stopper.
The gourmet kitchen is a chef's delight—featuring quartz countertops, stainless steel appliances, abundant storage, and a layout designed for both function and style. It flows seamlessly into the large family room with striking coffered ceilings, offering the perfect space to gather and relax. This home boasts a thoughtful split floor plan to ensure privacy for all. The spacious primary bedroom features coffered ceilings and a private door leading directly to the pool deck. Two spacious, custom-designed walk-in closets provide ample storage and organization, leading seamlessly into the expansive primary bathroom. This luxurious bathroom features dual sinks, soaking tub, and offers plenty of space for daily routines. From here, the bathroom flows into a quiet office/den—perfect for working from home or a private retreat. On the opposite side of the home, you'll find three generously sized bedrooms. Two share a private hallway and a spacious full bathroom, creating a comfortable setup for family or guests. The third bedroom is tucked away with its own private hallway and bath, which also offers direct access to the pool deck—making it an ideal guest suite or in-law retreat. Outdoors, enjoy your own private oasis. The heated saltwater pool features a brand-new salt cell system, integrated lighting, and is perfect for evening swims or weekend lounging. The fully equipped outdoor kitchen is ready for summer cookouts and entertaining. Step outside the screened enclosure onto the large composite deck—ideal for grilling, relaxing, or simply enjoying the beautifully landscaped, oversized, fenced lot designed for maximum privacy.
This home also features an oversized 3-car garage, offering plenty of room for vehicles, storage, and hobbies, and is pre-wired for an electric vehicle charger. Designed with comfort and peace of mind, this home includes high-end systems such as a whole-house water filtration and purification system, a whole-house surge protector, and pre-wiring for a generator. Best of all, this home sustained no hurricane damage and is located outside of the flood zone—so no flood insurance is required!
Conveniently located near Ellenton Outlet and UTC shopping center and close enough for a day at any of the beautiful Gulf beaches, this home offers the perfect blend of elegance, comfort, and convenience. Don't miss the opportunity to experience unparalleled Florida living in this exceptional residence!
Location
State FL
County Manatee
Community Reserve At Twin Rivers
Area 34219 - Parrish
Zoning SFR
Direction E
Interior
Interior Features Ceiling Fans(s), Coffered Ceiling(s), Eat-in Kitchen, High Ceilings, In Wall Pest System, Kitchen/Family Room Combo, Open Floorplan, Split Bedroom, Tray Ceiling(s), Walk-In Closet(s)
Heating Central
Cooling Central Air
Flooring Tile
Fireplace false
Appliance Convection Oven, Cooktop, Dishwasher, Disposal, Microwave, Range Hood, Refrigerator, Water Filtration System, Water Purifier
Laundry Electric Dryer Hookup, Inside, Laundry Room, Washer Hookup
Exterior
Exterior Feature Hurricane Shutters, Lighting, Outdoor Grill, Outdoor Kitchen, Private Mailbox, Shade Shutter(s), Sidewalk, Sliding Doors
Garage Spaces 3.0
Pool Deck, Gunite, Heated, In Ground, Lighting, Salt Water, Screen Enclosure
Community Features Street Lights
Utilities Available Electricity Connected, Public, Sewer Connected, Water Connected
Roof Type Tile
Attached Garage true
Garage true
Private Pool Yes
Building
Entry Level One
Foundation Slab
Lot Size Range 1/4 to less than 1/2
Sewer Public Sewer
Water None
Structure Type Block,Stucco
New Construction false
Others
Pets Allowed Cats OK, Dogs OK, Number Limit
Senior Community No
Ownership Fee Simple
Monthly Total Fees $243
Membership Fee Required Required
Num of Pet 3
Special Listing Condition None
Virtual Tour https://www.propertypanorama.com/instaview/stellar/A4657737

"Molly's job is to find and attract mastery-based agents to the office, protect the culture, and make sure everyone is happy! "






