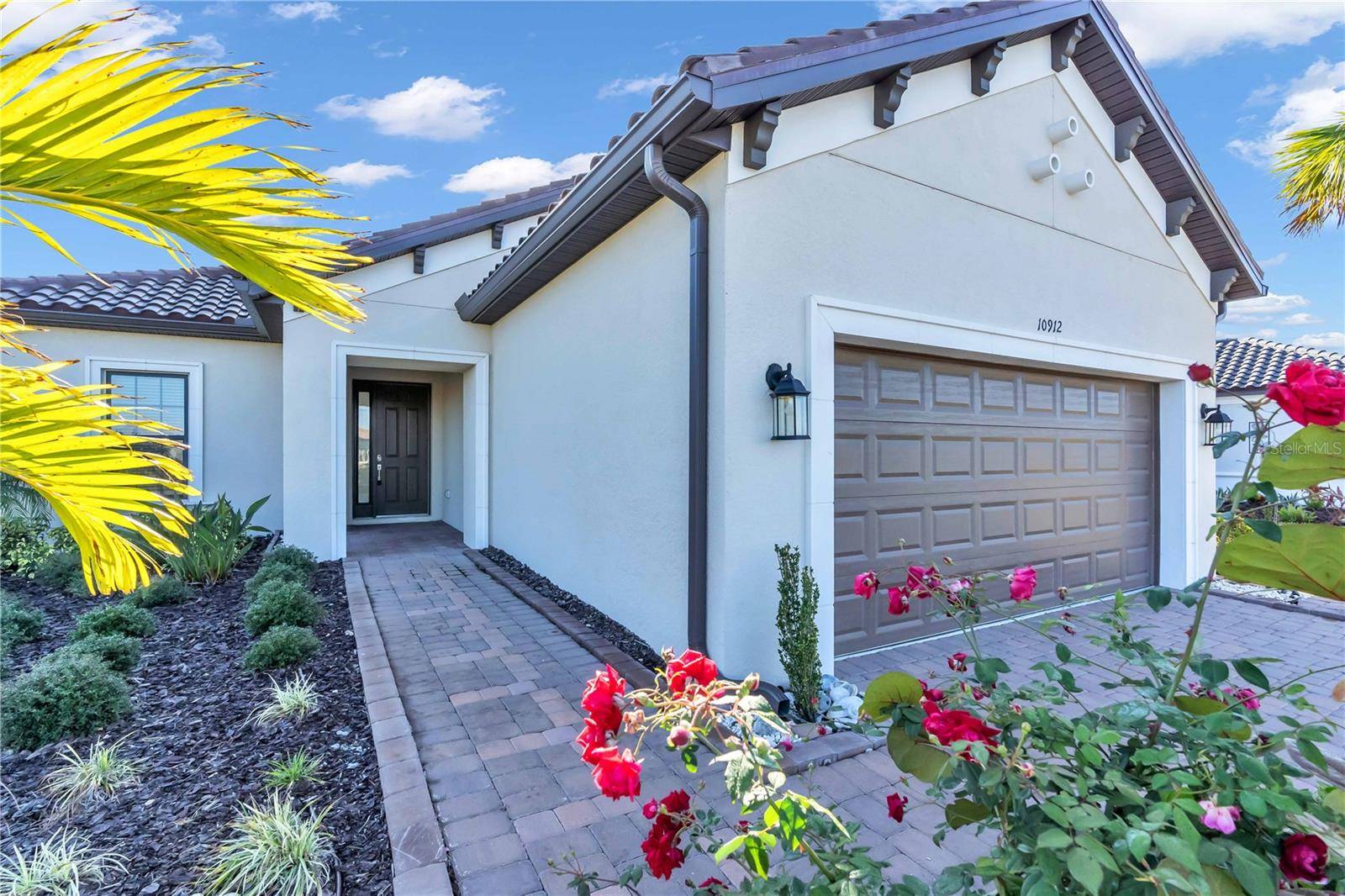3 Beds
4 Baths
2,072 SqFt
3 Beds
4 Baths
2,072 SqFt
Key Details
Property Type Single Family Home
Sub Type Single Family Residence
Listing Status Active
Purchase Type For Sale
Square Footage 2,072 sqft
Price per Sqft $289
Subdivision Artisan Lakes Esplanade Ph V Subph A1 A2
MLS Listing ID TB8405717
Bedrooms 3
Full Baths 3
Half Baths 1
HOA Fees $1,477/qua
HOA Y/N Yes
Annual Recurring Fee 5908.0
Year Built 2022
Annual Tax Amount $8,636
Lot Size 8,276 Sqft
Acres 0.19
Property Sub-Type Single Family Residence
Source Stellar MLS
Property Description
This exceptional Taylor Morrison home is just three years old and feels nearly brand new. It features three spacious bedroom suites—yes, each with its own en suite bathroom, there is a convenient half bath near the laundry room, and a versatile den/study.
Enjoy peaceful pond views from the front of the home, adding to the serene and inviting atmosphere. Located near Tampa, St. Petersburg, and Sarasota, this home offers the perfect blend of luxury and convenience.
Inside, you'll find elegant wood-look tile throughout, stylish quartz countertops, cabinetry, a tankless water heater, and gutters already installed. From the moment you enter, you're greeted by tray ceilings in the foyer and an open-concept floor plan that seamlessly blends style and function.
The gourmet kitchen is a culinary enthusiast's dream, featuring top-of-the-line stainless steel appliances, a gas cooktop, and a spacious island—ideal for dining, meal prep, and entertaining.
Step outside to the expansive lanai enclosure, perfect for relaxing or hosting guests. Best of all, the home offers added privacy with no backyard neighbor—allowing you to fully enjoy the lush greenery and serene wooded views.
Esplanade at Artisan Lakes offers a wealth of amenities, including a fitness center, resort-style pool with cabanas, hot tub, and resistance pool. Enjoy community events organized by the on-site lifestyle manager, or take advantage of recreational activities like tennis, pickleball, and bocce ball.
Nature lovers will appreciate the nearby walking trails, dog parks, playground, and butterfly garden.
As a resident, you'll benefit from an HOA that covers cable TV, internet, and yard maintenance, giving you more time to enjoy the unmatched lifestyle this community offers.
This home is a rare opportunity to embrace resort-style living every day, complete with tranquil pond views and elegant features throughout.
Schedule your private showing today—you're going to love this home!
Location
State FL
County Manatee
Community Artisan Lakes Esplanade Ph V Subph A1 A2
Area 34221 - Palmetto/Rubonia
Zoning RESI
Interior
Interior Features High Ceilings, Kitchen/Family Room Combo, Living Room/Dining Room Combo, Open Floorplan, Primary Bedroom Main Floor, Split Bedroom, Stone Counters, Thermostat, Tray Ceiling(s), Walk-In Closet(s)
Heating Central, Electric, Natural Gas
Cooling Central Air
Flooring Tile
Fireplace false
Appliance Built-In Oven, Dishwasher, Disposal, Dryer, Gas Water Heater, Microwave, Refrigerator, Tankless Water Heater, Washer
Laundry Electric Dryer Hookup, Inside, Laundry Room, Washer Hookup
Exterior
Exterior Feature Hurricane Shutters, Sidewalk
Garage Spaces 2.0
Community Features Street Lights
Utilities Available BB/HS Internet Available, Cable Available, Electricity Available, Natural Gas Available, Sewer Connected, Water Available
View Y/N Yes
Roof Type Tile
Attached Garage true
Garage true
Private Pool No
Building
Entry Level One
Foundation Slab
Lot Size Range 0 to less than 1/4
Sewer Public Sewer
Water Public
Structure Type Stucco
New Construction false
Others
Pets Allowed Breed Restrictions, Cats OK, Dogs OK
Senior Community No
Ownership Fee Simple
Monthly Total Fees $492
Membership Fee Required Required
Special Listing Condition None

"Molly's job is to find and attract mastery-based agents to the office, protect the culture, and make sure everyone is happy! "






