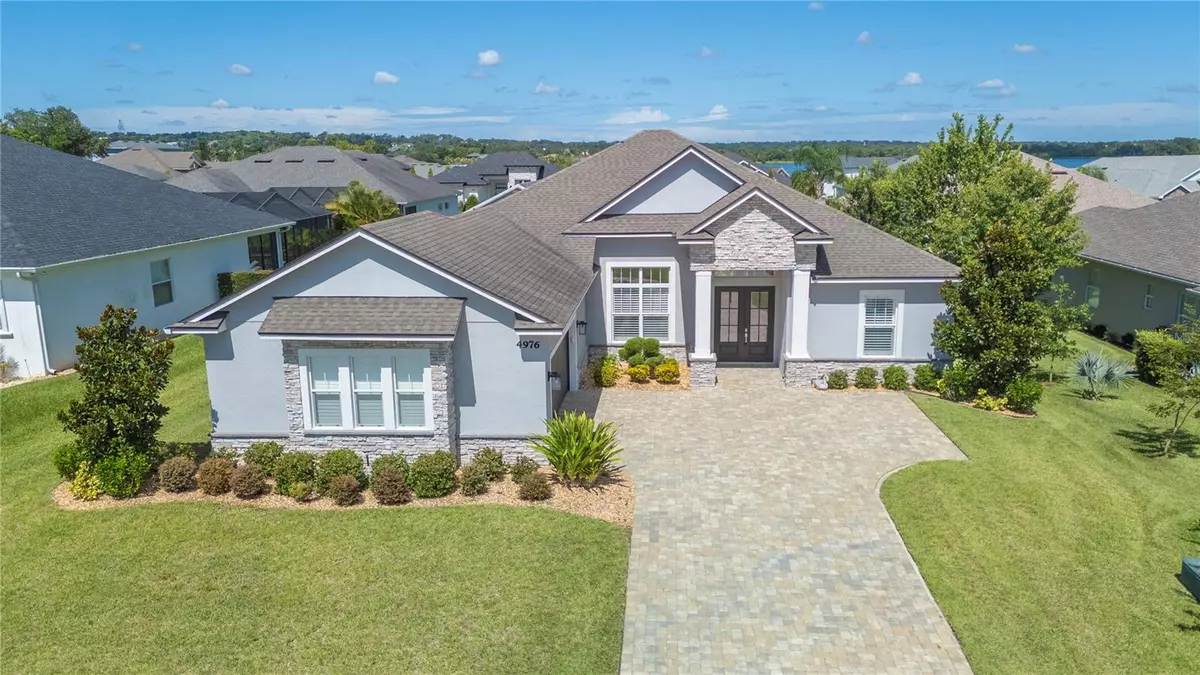4 Beds
3 Baths
2,605 SqFt
4 Beds
3 Baths
2,605 SqFt
Key Details
Property Type Single Family Home
Sub Type Single Family Residence
Listing Status Active
Purchase Type For Sale
Square Footage 2,605 sqft
Price per Sqft $239
Subdivision Lakeside Heritage
MLS Listing ID L4954691
Bedrooms 4
Full Baths 3
HOA Fees $415/ann
HOA Y/N Yes
Annual Recurring Fee 415.0
Year Built 2020
Annual Tax Amount $4,715
Lot Size 10,890 Sqft
Acres 0.25
Property Sub-Type Single Family Residence
Source Stellar MLS
Property Description
Step inside and enjoy the tri-split floor plan that gives everyone their space, plus charming touches like plantation shutters throughout and an electric fireplace for those rare cool Florida nights. The living room opens up with triple sliding doors to the back porch—perfect for morning coffee or evening sunsets. And yes, the hot tub stays!
Need room for all the toys? The 2-car garage offers the space of a 3-car, giving you extra room for storage, a gym, or workshop. Outside, enjoy the added privacy of mature hedges already in place, and rest easy with a low HOA that still provides gated peace of mind.
This is more than just a house—it's a lifestyle. Come see why Lakeside Heritage is where you'll want to call home!
Location
State FL
County Polk
Community Lakeside Heritage
Area 33812 - Lakeland
Rooms
Other Rooms Formal Dining Room Separate
Interior
Interior Features Ceiling Fans(s), Eat-in Kitchen, Kitchen/Family Room Combo, Open Floorplan, Primary Bedroom Main Floor, Split Bedroom, Stone Counters, Thermostat, Tray Ceiling(s), Walk-In Closet(s), Window Treatments
Heating Central
Cooling Central Air
Flooring Carpet, Tile
Fireplaces Type Electric, Living Room
Fireplace true
Appliance Dishwasher, Dryer, Electric Water Heater, Microwave, Refrigerator, Washer
Laundry Inside, Laundry Room
Exterior
Exterior Feature Other, Sliding Doors
Parking Features Driveway, Garage Door Opener
Garage Spaces 3.0
Community Features Community Mailbox, Gated Community - No Guard, Sidewalks
Utilities Available BB/HS Internet Available, Electricity Connected, Water Connected
Amenities Available Gated
View Y/N Yes
View Water
Roof Type Shingle
Porch Covered, Rear Porch
Attached Garage true
Garage true
Private Pool No
Building
Lot Description Landscaped, Paved
Story 1
Entry Level One
Foundation Slab
Lot Size Range 1/4 to less than 1/2
Builder Name Tapia Construction, LLC
Sewer Septic Tank
Water Public
Structure Type Block,Stucco
New Construction false
Others
Pets Allowed Yes
Senior Community No
Pet Size Extra Large (101+ Lbs.)
Ownership Fee Simple
Monthly Total Fees $34
Acceptable Financing Cash, Conventional, FHA, VA Loan
Membership Fee Required Required
Listing Terms Cash, Conventional, FHA, VA Loan
Num of Pet 3
Special Listing Condition None
Virtual Tour https://www.propertypanorama.com/instaview/stellar/L4954691

"Molly's job is to find and attract mastery-based agents to the office, protect the culture, and make sure everyone is happy! "






