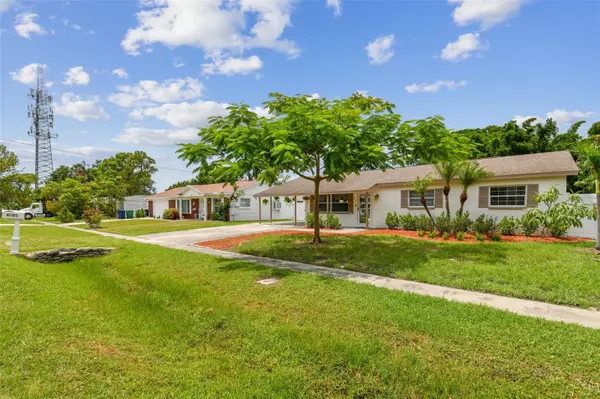3 Beds
2 Baths
1,616 SqFt
3 Beds
2 Baths
1,616 SqFt
Key Details
Property Type Single Family Home
Sub Type Single Family Residence
Listing Status Active
Purchase Type For Sale
Square Footage 1,616 sqft
Price per Sqft $358
Subdivision Baybridge Rev
MLS Listing ID TB8411750
Bedrooms 3
Full Baths 2
Construction Status Completed
HOA Y/N No
Year Built 1964
Annual Tax Amount $4,935
Lot Size 9,583 Sqft
Acres 0.22
Lot Dimensions 75x125
Property Sub-Type Single Family Residence
Source Stellar MLS
Property Description
As you walk in, you are welcomed with an open split floorplan. At the front of the house is one of two living spaces. The brand new kitchen and its high-end appliances are at the center of the home. Off the kitchen is the huge laundry room/pantry. French doors lead from the second living space to the outdoor screened pool oasis! On the other side of the home are the bathrooms and 3 bedrooms. All the bathrooms have large, mirrored closets. The master has French doors that lead directly to the pool area. Beyond the screened-in pool is a large yard with tall areca palms and a fully enclosed fence for ultimate privacy.
This home is located close to great schools, parks, restaurants, shopping, Downtown Tampa, hospitals, the marina district, Hyde Park, Tampa and St. Pete Airports.
Location
State FL
County Hillsborough
Community Baybridge Rev
Area 33611 - Tampa
Zoning RS-75
Rooms
Other Rooms Attic, Family Room, Inside Utility
Interior
Interior Features Ceiling Fans(s), Eat-in Kitchen, Kitchen/Family Room Combo, Living Room/Dining Room Combo, Solid Wood Cabinets, Stone Counters, Thermostat
Heating Central, Electric, Exhaust Fan
Cooling Central Air
Flooring Luxury Vinyl
Furnishings Unfurnished
Fireplace false
Appliance Convection Oven, Dishwasher, Disposal, Electric Water Heater, Exhaust Fan, Microwave, Range Hood, Refrigerator
Laundry Electric Dryer Hookup, Inside, Laundry Room, Washer Hookup
Exterior
Exterior Feature French Doors, Lighting, Private Mailbox, Sidewalk
Parking Features Driveway
Fence Vinyl
Pool In Ground, Screen Enclosure
Utilities Available Cable Available, Electricity Connected, Sewer Connected, Water Connected
View Pool
Roof Type Shingle
Garage false
Private Pool Yes
Building
Lot Description Landscaped, Private, Sidewalk
Story 1
Entry Level One
Foundation Slab
Lot Size Range 0 to less than 1/4
Sewer Public Sewer
Water Public
Structure Type Block
New Construction false
Construction Status Completed
Others
Senior Community No
Ownership Fee Simple
Acceptable Financing Cash, Conventional, FHA, VA Loan
Listing Terms Cash, Conventional, FHA, VA Loan
Special Listing Condition None
Virtual Tour https://www.propertypanorama.com/instaview/stellar/TB8411750

"Molly's job is to find and attract mastery-based agents to the office, protect the culture, and make sure everyone is happy! "






