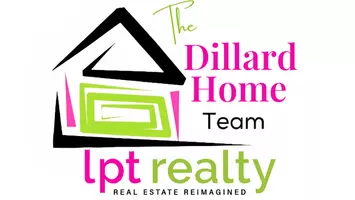
5 Beds
4 Baths
3,309 SqFt
5 Beds
4 Baths
3,309 SqFt
Key Details
Property Type Single Family Home
Sub Type Single Family Residence
Listing Status Active
Purchase Type For Sale
Square Footage 3,309 sqft
Price per Sqft $217
Subdivision Fishhawk Ranch Ph 2 Prcl
MLS Listing ID TB8432380
Bedrooms 5
Full Baths 4
HOA Fees $180/ann
HOA Y/N Yes
Annual Recurring Fee 180.0
Year Built 2004
Annual Tax Amount $10,502
Lot Size 0.300 Acres
Acres 0.3
Lot Dimensions 89.97x143
Property Sub-Type Single Family Residence
Source Stellar MLS
Property Description
Elegant FishHawk Living with Resort-Style Outdoor Oasis - Extended screened lanai with sparkling Pool and outdoor Kitchen.
This stunning 5-bedroom pool home with Bonus Loft and a 3-car garage is perfectly designed for comfort, entertaining, and the Florida lifestyle. Plus NEW Roof will be installed before closing! Set on a beautiful lot with tropical landscaping, it offers a seamless blend of indoor elegance and outdoor living—all in the heart of FishHawk, one of the area's most desirable communities.
Step inside the freshly painted exterior and be greeted by refined details, starting with a formal dining room accented by stylish columns, fresh paint, and three graceful arched windows that fill the space with natural light. Across the way, a formal living/sitting room provides direct access to the screened lanai and pool—an ideal spot for hosting or quiet relaxation.
This kitchen offers granite countertops, upgraded stainless steel appliances, a reverse osmosis water system, wine rack, and a center island provide both beauty and function. A sunlit breakfast nook overlooks the pool area, creating the perfect setting for casual meals and morning coffee. The open family room, filled with windows and natural light, offers a welcoming gathering space.
The expansive first-floor primary suite is a private retreat, complete with sliding glass doors opening to the lanai. The spa-like bath features dual vanities, a jetted soaking tub, and a walk-in shower with dual shower heads and a built-in bench—perfect for relaxing after a long day. Two walk-in closets complete the retreat.
Also on the first floor, the second bedroom provides a fantastic setup for guests or in-law accommodations with its convenient access to a full bath. The third bedroom includes built-in desks and cabinetry, making it an ideal home office or media room. Upstairs, two additional bedrooms share a Jack-and-Jill bath, with a large loft providing even more flexible living space.
Outdoor Paradise!! Designed for year-round enjoyment, the outdoor area is truly the centerpiece of this home. The screened lanai provides ample space for lounging, dining, and entertaining, all overlooking a sparkling pool and fully equipped outdoor kitchen. Whether hosting gatherings or unwinding after a long day, this outdoor retreat delivers the quintessential Florida lifestyle.
This home is loaded with valuable updates that provide peace of mind: HVAC gas compressor downstairs (2023), 19 SEER HVAC upstairs (2021), Gas water heater (2022), Samsung washer & gas dryer (2022), Water softener (2021), Pool pump (2023) and kitchen appliances Samsung (2023)
Living in FishHawk means more than just owning a beautiful home—it's an unmatched lifestyle. Multiple resort-style clubhouses and pools, extensive nature trails, fitness facilities, and community events bring neighbors together. The location is convenient to A-rated schools, shopping, dining, and everything that makes daily life easy and enjoyable.
This FishHawk pool home offers space, style, updates, and amenities inside and out—ready to welcome its next owner. Schedule your private showing today and experience everything it has to offer!
Location
State FL
County Hillsborough
Community Fishhawk Ranch Ph 2 Prcl
Area 33547 - Lithia
Zoning PD
Rooms
Other Rooms Breakfast Room Separate, Family Room, Formal Dining Room Separate, Inside Utility, Loft
Interior
Interior Features Built-in Features, Ceiling Fans(s), High Ceilings, Kitchen/Family Room Combo, Primary Bedroom Main Floor, Solid Surface Counters, Solid Wood Cabinets, Split Bedroom, Thermostat, Tray Ceiling(s), Walk-In Closet(s)
Heating Central
Cooling Central Air
Flooring Carpet, Ceramic Tile
Fireplace false
Appliance Dishwasher, Gas Water Heater, Microwave, Range, Refrigerator
Laundry Inside, Laundry Room
Exterior
Exterior Feature Outdoor Grill, Outdoor Kitchen, Sidewalk, Sliding Doors
Garage Spaces 3.0
Pool In Ground, Screen Enclosure
Community Features Clubhouse, Deed Restrictions, Fitness Center, Park, Playground, Pool, Tennis Court(s)
Utilities Available Electricity Connected, Natural Gas Connected, Public, Water Connected
Roof Type Shingle
Porch Rear Porch, Screened
Attached Garage true
Garage true
Private Pool Yes
Building
Story 2
Entry Level Two
Foundation Slab
Lot Size Range 1/4 to less than 1/2
Sewer Public Sewer
Water Public
Structure Type Block,Stucco,Frame
New Construction false
Schools
Elementary Schools Fishhawk Creek-Hb
Middle Schools Randall-Hb
High Schools Newsome-Hb
Others
Pets Allowed Yes
Senior Community No
Ownership Fee Simple
Monthly Total Fees $15
Acceptable Financing Cash, Conventional, FHA, VA Loan
Membership Fee Required Required
Listing Terms Cash, Conventional, FHA, VA Loan
Special Listing Condition None
Virtual Tour https://vimeo.com/1122865019?share=copy#t=0


"Molly's job is to find and attract mastery-based agents to the office, protect the culture, and make sure everyone is happy! "






