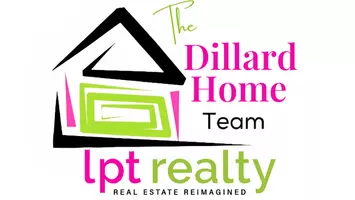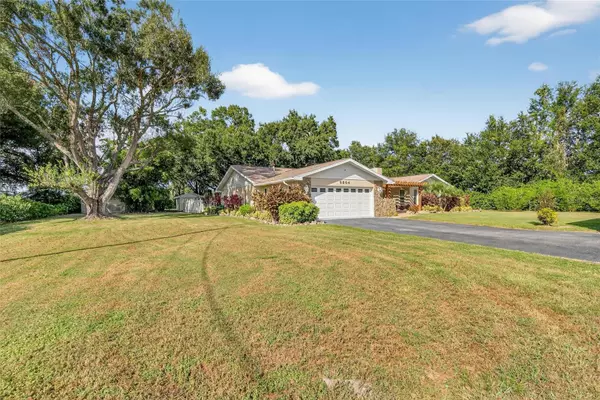
4 Beds
3 Baths
2,361 SqFt
4 Beds
3 Baths
2,361 SqFt
Key Details
Property Type Single Family Home
Sub Type Single Family Residence
Listing Status Active
Purchase Type For Sale
Square Footage 2,361 sqft
Price per Sqft $249
Subdivision Unplatted
MLS Listing ID TB8434919
Bedrooms 4
Full Baths 3
Construction Status Completed
HOA Y/N No
Year Built 1981
Annual Tax Amount $3,122
Lot Size 1.120 Acres
Acres 1.12
Property Sub-Type Single Family Residence
Source Stellar MLS
Property Description
Tucked away at the end of a quiet dead-end street with gated entry, this fully remodeled home offers unmatched privacy and modern comfort. Every detail has been thoughtfully updated, ensuring a low-maintenance lifestyle for years to come.
Step inside to a stunning professional chef's kitchen featuring unique quartz countertops, custom cabinetry, and premium appliances—perfect for entertaining or everyday living. The spacious layout flows seamlessly into the main living areas, while the luxurious master suite boasts an incredible spa-inspired bathroom remodel designed for relaxation.
The property includes multiple storage buildings and sheds, providing ample space for hobbies, tools, or equipment. A secondary access point at the back of the property adds convenience and functionality.
Blending privacy, practicality, and style, this home is truly one-of-a-kind.
Location
State FL
County Hillsborough
Community Unplatted
Area 33566 - Plant City
Zoning AS-1
Rooms
Other Rooms Inside Utility
Interior
Interior Features Built-in Features, Ceiling Fans(s), Eat-in Kitchen, Living Room/Dining Room Combo, Open Floorplan, Primary Bedroom Main Floor, Solid Surface Counters, Split Bedroom
Heating Central, Electric
Cooling Central Air
Flooring Carpet, Luxury Vinyl
Fireplaces Type Family Room
Furnishings Partially
Fireplace true
Appliance Dishwasher, Disposal, Electric Water Heater, Freezer, Ice Maker, Microwave, Range, Range Hood, Refrigerator, Water Filtration System
Laundry Electric Dryer Hookup, Inside, Washer Hookup
Exterior
Exterior Feature French Doors
Garage Spaces 2.0
Utilities Available BB/HS Internet Available, Cable Available, Electricity Connected, Phone Available, Private, Water Connected
Roof Type Shingle
Porch Covered, Front Porch, Rear Porch, Screened
Attached Garage true
Garage true
Private Pool No
Building
Lot Description Corner Lot
Story 1
Entry Level One
Foundation Slab
Lot Size Range 1 to less than 2
Sewer Septic Tank
Water Well
Architectural Style Traditional
Structure Type Block
New Construction false
Construction Status Completed
Schools
Elementary Schools Trapnell-Hb
Middle Schools Turkey Creek-Hb
High Schools Durant-Hb
Others
Senior Community No
Ownership Fee Simple
Acceptable Financing Cash, Conventional, FHA, VA Loan
Listing Terms Cash, Conventional, FHA, VA Loan
Special Listing Condition None
Virtual Tour https://www.propertypanorama.com/instaview/stellar/TB8434919


"Molly's job is to find and attract mastery-based agents to the office, protect the culture, and make sure everyone is happy! "






