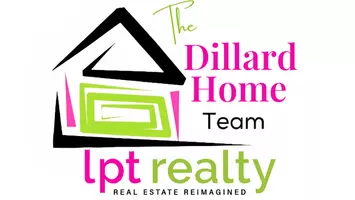
4 Beds
2 Baths
1,810 SqFt
4 Beds
2 Baths
1,810 SqFt
Key Details
Property Type Single Family Home
Sub Type Single Family Residence
Listing Status Active
Purchase Type For Sale
Square Footage 1,810 sqft
Price per Sqft $192
Subdivision Loomis F M Sub
MLS Listing ID TB8435298
Bedrooms 4
Full Baths 2
HOA Y/N No
Year Built 1941
Annual Tax Amount $2,230
Lot Size 6,098 Sqft
Acres 0.14
Lot Dimensions 60x105
Property Sub-Type Single Family Residence
Source Stellar MLS
Property Description
Location
State FL
County Hillsborough
Community Loomis F M Sub
Area 33563 - Plant City
Zoning PD
Interior
Interior Features Built-in Features, Ceiling Fans(s), High Ceilings, Living Room/Dining Room Combo, Other, Solid Wood Cabinets, Walk-In Closet(s)
Heating Electric
Cooling Central Air
Flooring Carpet, Vinyl
Fireplace false
Appliance Cooktop, Dishwasher, Microwave, Other, Range, Range Hood, Refrigerator
Laundry In Garage
Exterior
Exterior Feature Other
Garage Spaces 1.0
Fence Wood
Utilities Available Electricity Connected, Other
Roof Type Shingle
Porch Porch
Attached Garage true
Garage true
Private Pool No
Building
Lot Description Paved
Story 1
Entry Level One
Foundation Block, Other
Lot Size Range 0 to less than 1/4
Sewer Public Sewer
Water None
Structure Type Vinyl Siding,Frame
New Construction false
Schools
Elementary Schools Jackson-Hb
Middle Schools Marshall-Hb
High Schools Plant City-Hb
Others
Senior Community No
Ownership Fee Simple
Acceptable Financing Cash, Conventional, FHA, VA Loan
Listing Terms Cash, Conventional, FHA, VA Loan
Special Listing Condition None
Virtual Tour https://www.propertypanorama.com/instaview/stellar/TB8435298


"Molly's job is to find and attract mastery-based agents to the office, protect the culture, and make sure everyone is happy! "






