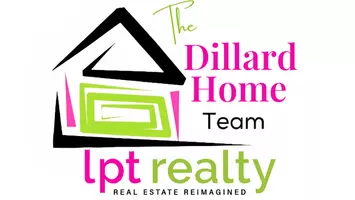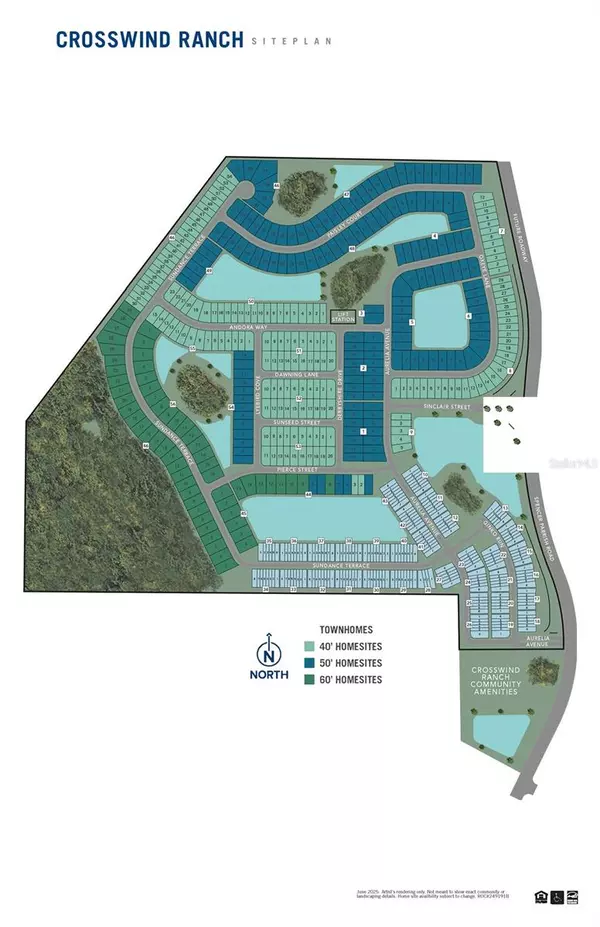
3 Beds
2 Baths
1,601 SqFt
3 Beds
2 Baths
1,601 SqFt
Key Details
Property Type Single Family Home
Sub Type Single Family Residence
Listing Status Active
Purchase Type For Sale
Square Footage 1,601 sqft
Price per Sqft $218
Subdivision Crosswind Ranch
MLS Listing ID TB8451719
Bedrooms 3
Full Baths 2
Construction Status Pre-Construction
HOA Y/N No
Annual Recurring Fee 180.0
Year Built 2025
Lot Size 4,791 Sqft
Acres 0.11
Property Sub-Type Single Family Residence
Source Stellar MLS
Property Description
All bedrooms are thoughtfully positioned on one side of the home. The owner's suite is a true retreat, featuring a luxurious en suite bath with split vanities, a glass-enclosed shower with a high-level privacy window, a private water closet, and a generously sized walk-in closet. Bedrooms two and three are located at the front of the home and is conveniently adjacent to a full hallway bath, making it perfect for guests or residents. The Greenway is a HERS-rated energy-efficient home equipped with smart home features, providing comfort, convenience, and cost savings.
Set in the scenic, master-planned community of Crosswind Ranch, residents enjoy access to miles of walking trails and the upcoming amenities center. Future features include pickleball courts, a resort-style pool, shaded cabanas, a paw park for pets, and much more. Whether you're enjoying the peaceful comfort of your home or taking advantage of the vibrant community amenities, the Greenway offers the ideal setting for modern living. Photos, renderings and plans are for illustrative purposes only and should never be relied upon and may vary from the actual home. Pricing, dimensions and features can change at any time without notice or obligation.
Location
State FL
County Manatee
Community Crosswind Ranch
Area 34219 - Parrish
Zoning PD-MU
Interior
Interior Features Eat-in Kitchen, In Wall Pest System, Open Floorplan, Pest Guard System, PrimaryBedroom Upstairs, Smart Home, Solid Surface Counters, Split Bedroom, Thermostat, Walk-In Closet(s)
Heating Central, Heat Pump
Cooling Central Air
Flooring Carpet, Tile
Furnishings Unfurnished
Fireplace false
Appliance Dishwasher, Dryer, Microwave, Range, Tankless Water Heater, Washer
Laundry Gas Dryer Hookup, Laundry Room, Upper Level, Washer Hookup
Exterior
Exterior Feature Hurricane Shutters, Rain Gutters, Sidewalk, Sliding Doors
Parking Features Garage Door Opener
Garage Spaces 2.0
Community Features Deed Restrictions, Dog Park, Playground, Pool, Sidewalks
Utilities Available Cable Connected, Natural Gas Connected, Public, Sewer Connected, Underground Utilities, Water Connected
Amenities Available Fence Restrictions, Pickleball Court(s), Playground, Pool
Roof Type Shingle
Porch Covered, Front Porch, Rear Porch
Attached Garage true
Garage true
Private Pool No
Building
Lot Description Level, Sidewalk, Paved
Entry Level Two
Foundation Slab
Lot Size Range 0 to less than 1/4
Builder Name Mattamy Homes
Sewer Public Sewer
Water Public
Architectural Style Craftsman
Structure Type Block,Cement Siding
New Construction true
Construction Status Pre-Construction
Others
Pets Allowed Yes
HOA Fee Include Pool
Senior Community No
Ownership Fee Simple
Monthly Total Fees $15
Acceptable Financing Cash, Conventional, FHA, VA Loan
Listing Terms Cash, Conventional, FHA, VA Loan
Special Listing Condition None


"Molly's job is to find and attract mastery-based agents to the office, protect the culture, and make sure everyone is happy! "



