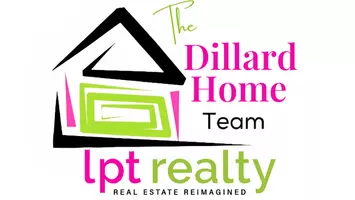
3 Beds
3 Baths
2,145 SqFt
3 Beds
3 Baths
2,145 SqFt
Key Details
Property Type Single Family Home
Sub Type Single Family Residence
Listing Status Active
Purchase Type For Sale
Square Footage 2,145 sqft
Price per Sqft $193
Subdivision North River Ranch
MLS Listing ID TB8451722
Bedrooms 3
Full Baths 2
Half Baths 1
Construction Status Completed
HOA Fees $458/ann
HOA Y/N Yes
Annual Recurring Fee 458.0
Year Built 2025
Lot Size 3,049 Sqft
Acres 0.07
Property Sub-Type Single Family Residence
Source Stellar MLS
Property Description
Upstairs, the luxurious owner's suite provides a private sanctuary with an en-suite bathroom and walk-in closet. Two additional bedrooms and a full bathroom complete the second floor, catering to various lifestyle needs.
North River Ranch is known for its resort-style amenities, including multiple clubhouses, a fitness center, swimming pools, game rooms, and an extensive trail system that encourages an active lifestyle. Residents also enjoy access to playgrounds, parks, and even a dog park. With walkability to Barbara A. Harvey Elementary School and Parrish Community High School—and a planned middle school on the way—this community is ideal for families.
Experience the perfect blend of comfort, style, and convenience in this exceptional North River Ranch home—a place where community and modern living harmoniously converge.
Location
State FL
County Manatee
Community North River Ranch
Area 34219 - Parrish
Zoning PD-MU
Interior
Interior Features Built-in Features, Kitchen/Family Room Combo, PrimaryBedroom Upstairs, Walk-In Closet(s)
Heating Central
Cooling Central Air
Flooring Carpet, Ceramic Tile, Laminate
Furnishings Unfurnished
Fireplace false
Appliance Built-In Oven, Cooktop, Dishwasher, Disposal, Microwave, Range Hood
Laundry Electric Dryer Hookup, Laundry Room, Upper Level, Washer Hookup
Exterior
Exterior Feature Hurricane Shutters, Sidewalk, Sliding Doors
Garage Spaces 2.0
Community Features Deed Restrictions
Utilities Available BB/HS Internet Available, Cable Available, Fiber Optics, Fire Hydrant, Phone Available, Public, Sewer Connected, Sprinkler Recycled, Underground Utilities, Water Available, Water Connected
Amenities Available Fitness Center, Gated, Pickleball Court(s), Playground, Pool
View Y/N Yes
Roof Type Shingle
Attached Garage true
Garage true
Private Pool No
Building
Lot Description Sidewalk
Entry Level Two
Foundation Slab
Lot Size Range 0 to less than 1/4
Builder Name David Weekley Homes
Sewer Public Sewer
Water None
Structure Type Block,Stucco
New Construction true
Construction Status Completed
Schools
Elementary Schools Barbara A. Harvey Elementary
Middle Schools Buffalo Creek Middle
High Schools Parrish Community High
Others
Pets Allowed Yes
HOA Fee Include Pool
Senior Community No
Ownership Fee Simple
Monthly Total Fees $38
Acceptable Financing Cash, Conventional, FHA, VA Loan
Membership Fee Required Required
Listing Terms Cash, Conventional, FHA, VA Loan
Special Listing Condition None
Virtual Tour https://149.photos/tours/david-weekley-tampa/d41c93f3-0792-11f0-a624-42010a400007


"Molly's job is to find and attract mastery-based agents to the office, protect the culture, and make sure everyone is happy! "

