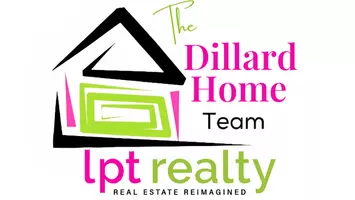
3 Beds
2 Baths
1,700 SqFt
3 Beds
2 Baths
1,700 SqFt
Key Details
Property Type Single Family Home
Sub Type Single Family Residence
Listing Status Active
Purchase Type For Sale
Square Footage 1,700 sqft
Price per Sqft $282
Subdivision Bloomingdale Sec H Unit 2
MLS Listing ID TB8451271
Bedrooms 3
Full Baths 2
HOA Y/N No
Year Built 1983
Annual Tax Amount $3,913
Lot Size 10,018 Sqft
Acres 0.23
Lot Dimensions 86x117
Property Sub-Type Single Family Residence
Source Stellar MLS
Property Description
Location
State FL
County Hillsborough
Community Bloomingdale Sec H Unit 2
Area 33511 - Brandon
Zoning PD
Interior
Interior Features Ceiling Fans(s), Living Room/Dining Room Combo, Open Floorplan
Heating Central
Cooling Central Air
Flooring Tile
Fireplaces Type Living Room
Furnishings Unfurnished
Fireplace true
Appliance Disposal, Dryer, Electric Water Heater, Microwave, Range, Refrigerator, Washer
Laundry Laundry Room
Exterior
Exterior Feature French Doors, Garden, Lighting, Sidewalk, Sliding Doors
Garage Spaces 2.0
Utilities Available Electricity Connected, Water Connected
Roof Type Shingle
Attached Garage true
Garage true
Private Pool No
Building
Story 1
Entry Level One
Foundation Block, Concrete Perimeter
Lot Size Range 0 to less than 1/4
Sewer Public Sewer
Water Public
Structure Type Block,Concrete
New Construction false
Others
Senior Community No
Ownership Fee Simple
Acceptable Financing Cash, Conventional, FHA, VA Loan
Listing Terms Cash, Conventional, FHA, VA Loan
Special Listing Condition None


"Molly's job is to find and attract mastery-based agents to the office, protect the culture, and make sure everyone is happy! "

