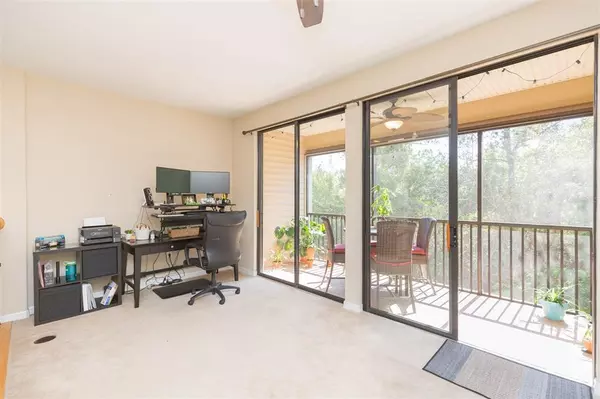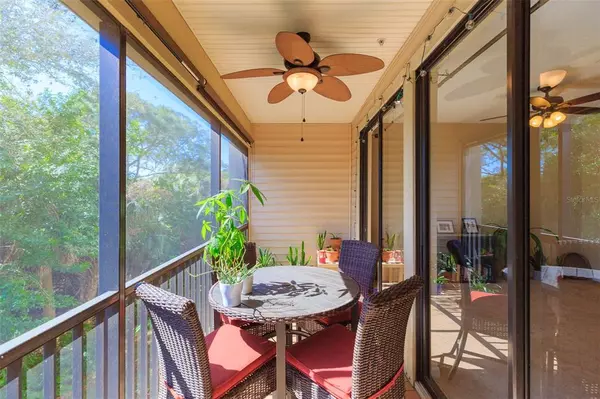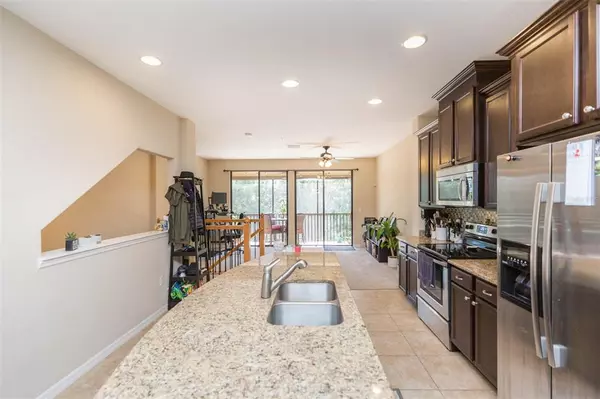$340,000
$340,000
For more information regarding the value of a property, please contact us for a free consultation.
2 Beds
3 Baths
1,724 SqFt
SOLD DATE : 12/01/2021
Key Details
Sold Price $340,000
Property Type Townhouse
Sub Type Townhouse
Listing Status Sold
Purchase Type For Sale
Square Footage 1,724 sqft
Price per Sqft $197
Subdivision Townhomes At Pelican Pointe
MLS Listing ID T3332719
Sold Date 12/01/21
Bedrooms 2
Full Baths 2
Half Baths 1
Construction Status Inspections
HOA Fees $360/qua
HOA Y/N Yes
Year Built 2011
Annual Tax Amount $4,467
Lot Size 871 Sqft
Acres 0.02
Property Description
Peaceful, inviting and maintenance free... Wrought iron railings introduce the main floor's open plan with dining area overlooking a covered, screened lanai plus conservation views. The kitchen features 42" espresso cabinetry, stainless appliances, tiled backsplash, core central island and plenty of granite work surfaces. Use the flex space in between for an eat-in or bar area. Living room is bright and airy. Half bath on this main floor as well. The master suite enjoys a walk-in closet, dual sinks, garden bath and separate shower. Hallway nook functions beautifully for a home office leading to another full bath and guestroom. The garage is 2+ vehicles long, can accommodate big SUVs, and is equipped for storage. All the bells and whistles to enjoy within this gated, townhome community - pool included!
Location
State FL
County Hillsborough
Community Townhomes At Pelican Pointe
Zoning PD
Rooms
Other Rooms Breakfast Room Separate, Formal Dining Room Separate, Formal Living Room Separate, Inside Utility
Interior
Interior Features Ceiling Fans(s), Eat-in Kitchen, Open Floorplan, Solid Surface Counters, Solid Wood Cabinets, Walk-In Closet(s)
Heating Central
Cooling Central Air
Flooring Carpet, Ceramic Tile
Furnishings Unfurnished
Fireplace false
Appliance Cooktop, Dishwasher, Disposal, Dryer, Electric Water Heater, Microwave, Range, Refrigerator, Washer, Water Softener
Laundry Laundry Closet, Upper Level
Exterior
Exterior Feature Irrigation System, Lighting, Rain Gutters, Sidewalk, Sliding Doors
Parking Features Driveway, Garage Door Opener, Guest, Oversized, Under Building
Garage Spaces 2.0
Pool Gunite, In Ground
Community Features Deed Restrictions, Gated, Pool, Sidewalks
Utilities Available BB/HS Internet Available, Cable Available, Electricity Connected, Public, Sewer Connected, Sprinkler Recycled, Street Lights, Water Connected
Amenities Available Gated, Pool
View Trees/Woods
Roof Type Shingle
Porch Covered, Screened
Attached Garage true
Garage true
Private Pool No
Building
Lot Description Conservation Area, In County, Sidewalk, Paved
Story 2
Entry Level Two
Foundation Slab
Lot Size Range 0 to less than 1/4
Sewer Public Sewer
Water Private
Architectural Style Florida, Traditional
Structure Type Block,Wood Frame
New Construction false
Construction Status Inspections
Schools
Elementary Schools Bay Crest-Hb
Middle Schools Davidsen-Hb
High Schools Alonso-Hb
Others
Pets Allowed Yes
HOA Fee Include Common Area Taxes,Pool,Escrow Reserves Fund,Maintenance Structure,Maintenance Grounds,Pest Control,Pool,Private Road,Security,Sewer,Water
Senior Community No
Ownership Fee Simple
Monthly Total Fees $360
Acceptable Financing Cash, Conventional, FHA, VA Loan
Membership Fee Required Required
Listing Terms Cash, Conventional, FHA, VA Loan
Special Listing Condition None
Read Less Info
Want to know what your home might be worth? Contact us for a FREE valuation!

Our team is ready to help you sell your home for the highest possible price ASAP

© 2024 My Florida Regional MLS DBA Stellar MLS. All Rights Reserved.
Bought with SMITH & ASSOCIATES REAL ESTATE
"Molly's job is to find and attract mastery-based agents to the office, protect the culture, and make sure everyone is happy! "






