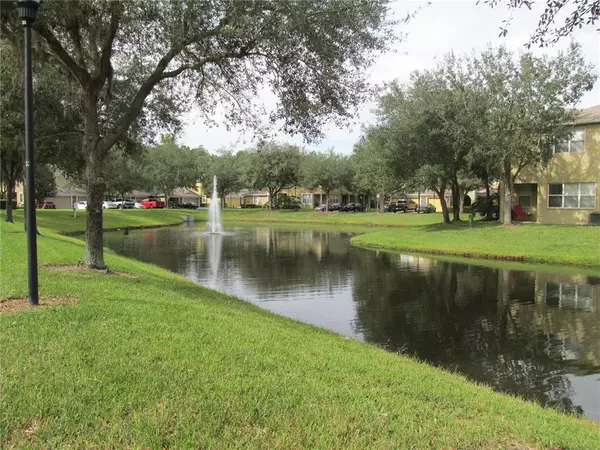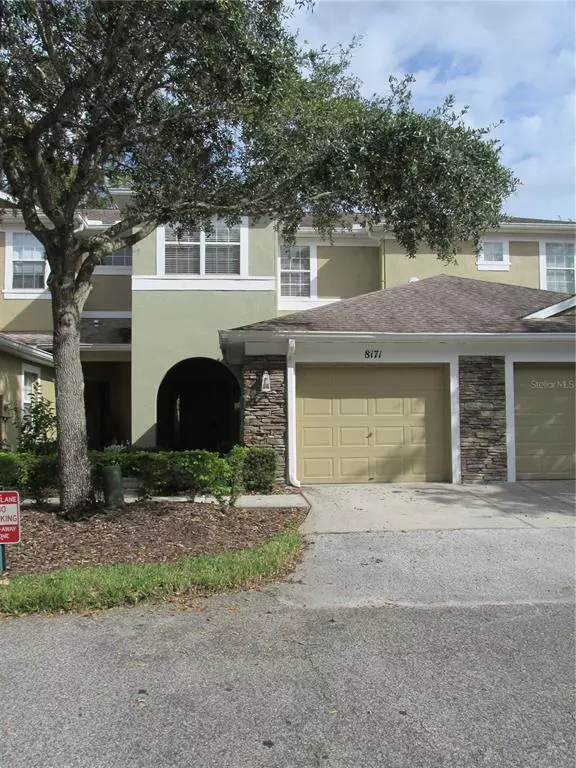$240,000
$229,900
4.4%For more information regarding the value of a property, please contact us for a free consultation.
3 Beds
3 Baths
1,443 SqFt
SOLD DATE : 11/15/2021
Key Details
Sold Price $240,000
Property Type Townhouse
Sub Type Townhouse
Listing Status Sold
Purchase Type For Sale
Square Footage 1,443 sqft
Price per Sqft $166
Subdivision Stone Ridge At Highwoods Prese
MLS Listing ID T3333509
Sold Date 11/15/21
Bedrooms 3
Full Baths 2
Half Baths 1
Construction Status Financing
HOA Fees $286/mo
HOA Y/N Yes
Year Built 2003
Annual Tax Amount $3,983
Lot Size 1,306 Sqft
Acres 0.03
Property Description
LOW MAINTENANCE!! HURRY, DON'T MISS OUT on this SPACIOUS 3 BEDROOM, 2.5 BATH TOWNHOUSE with 1 CAR GARAGE in a beautiful community with lots of trees and several ponds! Desirable NEW TAMPA area in the small GATED community of STONE RIDGE. Unit features LOTS OF WINDOWS for NATURAL LIGHTING and boasts LAMINATE WOOD FLOORING throughout, TILE in bathrooms and carpet only on the stairs. A large covered front patio provides plenty of room for a bench, chairs & table or other decor. Inside a tile foyer welcomes you to this great home. You'll immediately notice that the first floor is OPEN & BRIGHT and features the living/dining area open to the kitchen. A COVERED PATIO is situated just outside the sliders from the dining room. The centrally located kitchen features a BREAKFAST BAR and is accessible from the garage. The INSIDE LAUNDRY CLOSET sits between the kitchen and garage and houses a FULL SIZE WASHER & DRYER plus shelving for storage or hanging clothes. Rounding out the first floor is a HALF BATH, a RECESSED WALL/NOOK that could be great for a "mud room" drop zone plus a HUGE WALK IN STORAGE CLOSET/PANTRY that has room for larger items to be stored too. UPSTAIRS you'll find the OWNERS SUITE overlooking the back yard with an EN-SUITE BATH and WALK IN CLOSET. The bathroom features DUAL VANITIES, WALK IN SHOWER with bench seat, a window for more natural light and a PRIVATE WATER CLOSET. Down the hall are two more bedrooms & a full bath with tub/shower combo as well as a large linen closet and an additional wall nook. Community maintains the exterior of buildings. The roofs were replaced in 2016 & the buildings were painted in 2018. No need to worry about Lawn Care or water bills here either! Trash is included in the taxes as is the small CDD of $730/year. As a member of the West Meadows Master HOA, you will also have access to the amazing amenities including clubhouse, fitness center, tennis, basketball & volleyball courts, plus the resort style pool with slide and splash pad! Convenient location with lots of restaurants and shopping nearby and only minutes from I-75 with easy access to downtown, airport & more.
Location
State FL
County Hillsborough
Community Stone Ridge At Highwoods Prese
Zoning PD-A
Rooms
Other Rooms Inside Utility
Interior
Interior Features Ceiling Fans(s), High Ceilings, Living Room/Dining Room Combo, Dormitorio Principal Arriba, Thermostat, Walk-In Closet(s)
Heating Central, Electric
Cooling Central Air
Flooring Laminate, Tile
Furnishings Unfurnished
Fireplace false
Appliance Dishwasher, Disposal, Dryer, Electric Water Heater, Range, Range Hood, Refrigerator, Washer
Laundry Inside, In Kitchen, Laundry Closet
Exterior
Exterior Feature Rain Gutters, Sliding Doors
Parking Features Driveway, Garage Door Opener, Guest
Garage Spaces 1.0
Community Features Deed Restrictions, Gated, No Truck/RV/Motorcycle Parking
Utilities Available BB/HS Internet Available, Electricity Connected, Public, Sewer Connected, Street Lights, Water Connected
Amenities Available Basketball Court, Clubhouse, Fitness Center, Gated, Playground, Pool, Recreation Facilities, Tennis Court(s), Vehicle Restrictions
Roof Type Shingle
Attached Garage true
Garage true
Private Pool No
Building
Entry Level Two
Foundation Slab
Lot Size Range 0 to less than 1/4
Sewer Public Sewer
Water Public
Structure Type Stucco,Wood Frame
New Construction false
Construction Status Financing
Schools
Elementary Schools Clark-Hb
Middle Schools Liberty-Hb
High Schools Freedom-Hb
Others
Pets Allowed Number Limit, Size Limit, Yes
HOA Fee Include Maintenance Structure,Maintenance Grounds,Trash,Water
Senior Community No
Pet Size Very Small (Under 15 Lbs.)
Ownership Fee Simple
Monthly Total Fees $319
Acceptable Financing Cash, Conventional, FHA, VA Loan
Membership Fee Required Required
Listing Terms Cash, Conventional, FHA, VA Loan
Num of Pet 1
Special Listing Condition None
Read Less Info
Want to know what your home might be worth? Contact us for a FREE valuation!

Our team is ready to help you sell your home for the highest possible price ASAP

© 2025 My Florida Regional MLS DBA Stellar MLS. All Rights Reserved.
Bought with DALTON WADE INC
"Molly's job is to find and attract mastery-based agents to the office, protect the culture, and make sure everyone is happy! "






