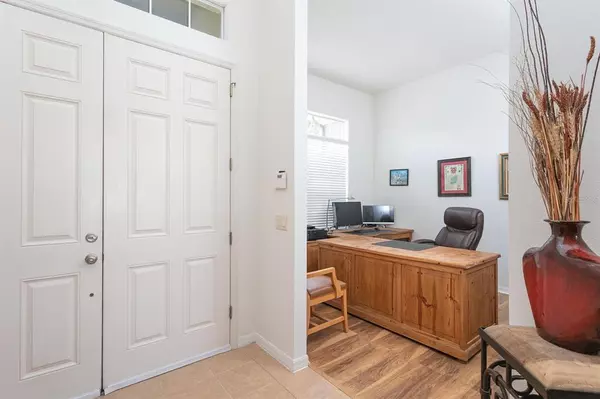$465,000
$469,900
1.0%For more information regarding the value of a property, please contact us for a free consultation.
4 Beds
3 Baths
2,468 SqFt
SOLD DATE : 11/17/2021
Key Details
Sold Price $465,000
Property Type Single Family Home
Sub Type Single Family Residence
Listing Status Sold
Purchase Type For Sale
Square Footage 2,468 sqft
Price per Sqft $188
Subdivision Hartwood Reserve Ph 01
MLS Listing ID G5047025
Sold Date 11/17/21
Bedrooms 4
Full Baths 3
Construction Status Inspections
HOA Fees $100/mo
HOA Y/N Yes
Year Built 2006
Annual Tax Amount $3,423
Lot Size 10,454 Sqft
Acres 0.24
Lot Dimensions 84x125
Property Description
Magnificently maintained, move-in-ready 4BD/3BA home featuring a brand new roof (2021) and a treasure trove of recent upgrades including: laminate flooring throughout, granite countertops in all bathrooms, all new appliances (washer and dryer included), a vinyl privacy fence, and an extended paver patio (all done in 2017). With an open concept living area designed for entertaining, combined with a split floor plan providing privacy to family members and guests - this home offers the best of both worlds. From the foyer your eyes are drawn to the French sliding glass doors, providing a captivating view of the secluded backyard. Soaring 12' ceilings create a bright and airy atmosphere throughout. Formal spaces at the entrance of the home are currently being used as a sitting area and office. Open to the family room, the luxurious chef's kitchen features granite countertops, a huge L-shaped island overlooking the family room with ample seating space, stainless steel appliances including a double oven, and 42” wood cabinets. After a day of grilling out and soaking up the Florida sun, a peaceful sanctuary awaits you in the breathtaking owner's suite elevated by a tray ceiling and bay window area looking over the yard. Get ready for a night out in lively downtown Clermont or rejuvenate yourself in the ensuite bathroom featuring a walk-in tiled shower, separate soaking tub, split vanities and separate water closet. As an added bonus the owner's suite has two walk-in closets and an additional linen closet, making organization a breeze. The layout is conducive for multi-generational housing, converting rooms to a home gym or whatever your heart desires! Enjoy the additional storage space in the side load garage and the clean look of an epoxied floor. Hartwood Reserve is a peaceful, gated community with amenities including a clubhouse, fitness facility, basketball courts, tennis courts, and pool. Near schools, public lake access, shopping and ball fields, this home is located right in the heart of Clermont - just minutes away from the Florida Turnpike and access to Hwy 27 and SR 50. Come experience the quality of excellence in this home and make it yours today.
Location
State FL
County Lake
Community Hartwood Reserve Ph 01
Zoning R-1
Rooms
Other Rooms Attic, Family Room, Formal Dining Room Separate, Formal Living Room Separate, Inside Utility
Interior
Interior Features Cathedral Ceiling(s), Ceiling Fans(s), Eat-in Kitchen, High Ceilings, Kitchen/Family Room Combo, Master Bedroom Main Floor, Open Floorplan, Solid Wood Cabinets, Split Bedroom, Stone Counters, Tray Ceiling(s), Vaulted Ceiling(s), Walk-In Closet(s)
Heating Central
Cooling Central Air
Flooring Ceramic Tile, Laminate
Fireplace false
Appliance Dishwasher, Disposal, Dryer, Electric Water Heater, Microwave, Range, Refrigerator, Washer
Laundry Inside
Exterior
Exterior Feature Fence, Irrigation System, Rain Gutters, Sidewalk, Sliding Doors
Parking Features Driveway, Garage Door Opener, Garage Faces Side
Garage Spaces 2.0
Fence Vinyl
Community Features Deed Restrictions, Fitness Center, Gated, Playground, Pool, Tennis Courts
Utilities Available Cable Available, Electricity Connected, Natural Gas Connected, Public, Street Lights
Amenities Available Fitness Center, Gated, Playground, Tennis Court(s)
Roof Type Shingle
Porch Covered, Deck, Patio, Porch
Attached Garage true
Garage true
Private Pool No
Building
Lot Description In County, Sidewalk, Paved
Entry Level One
Foundation Slab
Lot Size Range 0 to less than 1/4
Sewer Public Sewer
Water Public
Architectural Style Contemporary
Structure Type Block,Stucco
New Construction false
Construction Status Inspections
Schools
Elementary Schools Lost Lake Elem
Middle Schools Windy Hill Middle
High Schools East Ridge High
Others
Pets Allowed Breed Restrictions, Yes
Senior Community No
Ownership Fee Simple
Monthly Total Fees $100
Acceptable Financing Cash, Conventional, FHA, USDA Loan, VA Loan
Membership Fee Required Required
Listing Terms Cash, Conventional, FHA, USDA Loan, VA Loan
Special Listing Condition None
Read Less Info
Want to know what your home might be worth? Contact us for a FREE valuation!

Our team is ready to help you sell your home for the highest possible price ASAP

© 2025 My Florida Regional MLS DBA Stellar MLS. All Rights Reserved.
Bought with AMERITEAM REALTY INC
"Molly's job is to find and attract mastery-based agents to the office, protect the culture, and make sure everyone is happy! "






