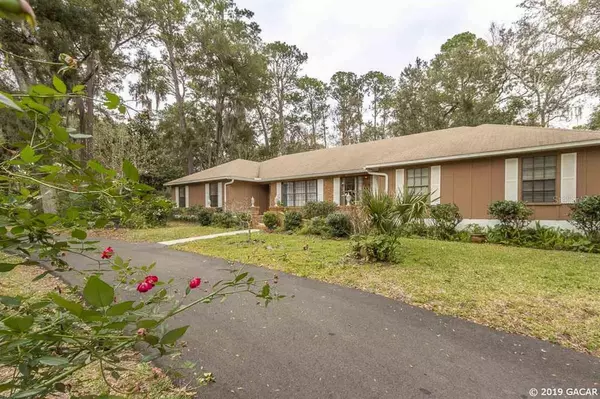$345,000
$359,000
3.9%For more information regarding the value of a property, please contact us for a free consultation.
4 Beds
3 Baths
2,059 SqFt
SOLD DATE : 07/10/2019
Key Details
Sold Price $345,000
Property Type Single Family Home
Sub Type Single Family Residence
Listing Status Sold
Purchase Type For Sale
Square Footage 2,059 sqft
Price per Sqft $167
Subdivision Kenwood
MLS Listing ID GC421637
Sold Date 07/10/19
Bedrooms 4
Full Baths 2
Half Baths 1
HOA Fees $2/ann
HOA Y/N Yes
Year Built 1980
Annual Tax Amount $3,468
Lot Size 1.220 Acres
Acres 1.22
Property Description
Clean lines & classy updates are what you will find in this meticulously maintained home situated on well over an acre corner lot. Travertine porcelain tile throughout living areas. Impressive eat-in kitchen w white shaker cabinetry, granite countertops, beveled subway tile backsplash. Farm sink w apron, S/S appliances incl. French door fridge & induction stove (boil water in 90 seconds!). Elegant chandelier in dining room off kitchen, 5 ¼ ‘” baseboards, wide openings between rooms. Family room w vaulted ceiling, exposed beams, wall of built-ins, brick fireplace w raised hearth, is lined w cedar & access to outdoor living via French doors. Master bedroom features Italian porcelain tile &, not one, but TWO lg custom walk-in closets, hidden behind barn doors. French doors to backyard. Master bath incl. dual sink vanity w sinks atop glass top cabinetry, tiled walk-in shower w barn style glass doors. Outdoor space is amazing w covered & open patio entertainment area with pavers, summer kitchen with 1500 btu burner, Vintage Grill w lights, sink, granite tile countertop. Large Pavilion (about 500sf) constructed w 4x6 beams & columns, metal roof, currently used for equipment storage, is another great entertainment spot. COME LOOK!
Location
State FL
County Alachua
Community Kenwood
Zoning RE-1
Rooms
Other Rooms Family Room, Formal Dining Room Separate, Storage Rooms
Interior
Interior Features Ceiling Fans(s), Eat-in Kitchen, Split Bedroom, Vaulted Ceiling(s)
Heating Central, Natural Gas
Cooling Central Air
Flooring Carpet, Tile
Fireplaces Type Wood Burning
Appliance Cooktop, Dishwasher, Dryer, Electric Water Heater, ENERGY STAR Qualified Appliances, Gas Water Heater, Microwave, Oven, Refrigerator, Washer
Laundry Laundry Room, Other
Exterior
Exterior Feature French Doors, Irrigation System, Lighting
Garage Circular Driveway, Garage Door Opener, Garage Faces Rear, Garage Faces Side
Garage Spaces 2.0
Fence Partial, Wood
Community Features Deed Restrictions
Utilities Available BB/HS Internet Available, Cable Available, Natural Gas Available, Street Lights, Water - Multiple Meters
Roof Type Shingle
Parking Type Circular Driveway, Garage Door Opener, Garage Faces Rear, Garage Faces Side
Attached Garage true
Garage true
Private Pool No
Building
Lot Description Corner Lot, Wooded
Lot Size Range 1 to less than 2
Sewer Septic Tank
Architectural Style Ranch
Structure Type Brick,Frame,Stone,Wood Siding
Schools
Elementary Schools Kimball Wiles Elementary School-Al
Middle Schools Kanapaha Middle School-Al
High Schools F. W. Buchholz High School-Al
Others
HOA Fee Include Other
Acceptable Financing Cash, FHA, VA Loan
Membership Fee Required Optional
Listing Terms Cash, FHA, VA Loan
Read Less Info
Want to know what your home might be worth? Contact us for a FREE valuation!

Our team is ready to help you sell your home for the highest possible price ASAP

© 2024 My Florida Regional MLS DBA Stellar MLS. All Rights Reserved.
Bought with RE/MAX Professionals

"Molly's job is to find and attract mastery-based agents to the office, protect the culture, and make sure everyone is happy! "






