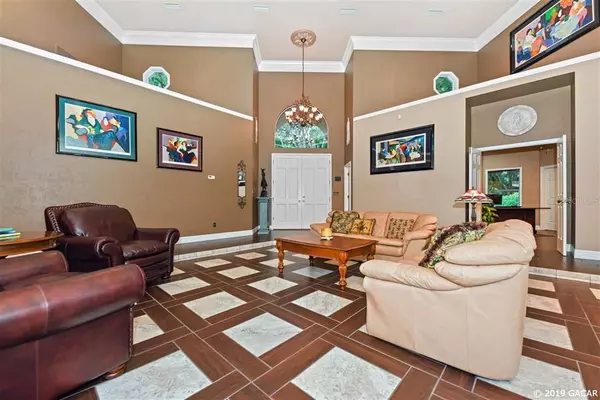$680,000
$689,000
1.3%For more information regarding the value of a property, please contact us for a free consultation.
3 Beds
3 Baths
3,695 SqFt
SOLD DATE : 07/15/2019
Key Details
Sold Price $680,000
Property Type Single Family Home
Sub Type Single Family Residence
Listing Status Sold
Purchase Type For Sale
Square Footage 3,695 sqft
Price per Sqft $184
Subdivision Not In Subdivision
MLS Listing ID GC424446
Sold Date 07/15/19
Bedrooms 3
Full Baths 2
Half Baths 1
HOA Y/N No
Year Built 1990
Annual Tax Amount $4,121
Lot Size 10.000 Acres
Acres 10.0
Property Description
Live in the private country estate you’ve always dreamed of right in the heart of Jonesville. As you drive down the tree-lined road to this beautiful custom-built home on 10 exquisitely landscaped acres, you’ll immediately fall in love with the tranquil surroundings. Step inside the large home & notice the open floor plan with a grand entryway and 18-foot ceilings. Your guests will be greeted w/ a wet bar & open dining room that leads to a family room w/ a wood burning fireplace. Luxury abounds in the chef’s kitchen w/ a breakfast nook offering inviting outdoor views, custom cherry cabinets, wine fridge, African granite countertops, double oven & walk-in pantry. Explore the large master suite & master bathroom complete w/ a luxurious Jacuzzi, custom cherry cabinets, Italian granite countertops, & a large walk-in closet. Drink your morning coffee in the 600 sq ft. enclosed lanai w/ 8 ft sliding windows. The extra-large garage provides a climate-controlled room you could use as an office or art studio. Feel like you’re away from it all, but be a golf cart ride away from Tioga. An additional 40 wooded vacant acres is also available.
Location
State FL
County Alachua
Community Not In Subdivision
Rooms
Other Rooms Den/Library/Office, Family Room, Formal Dining Room Separate, Storage Rooms
Interior
Interior Features Ceiling Fans(s), Crown Molding, High Ceilings, Master Bedroom Main Floor, Split Bedroom, Vaulted Ceiling(s), Wet Bar
Heating Central, Electric
Flooring Carpet, Tile
Fireplaces Type Wood Burning
Appliance Cooktop, Dishwasher, Disposal, Dryer, Electric Water Heater, Microwave, Oven, Refrigerator, Washer, Water Softener Owned, Water Softener Rented, Wine Refrigerator
Laundry Laundry Room
Exterior
Exterior Feature French Doors, Irrigation System, Lighting, Other
Garage Circular Driveway, Driveway, Garage Door Opener, Garage Faces Rear, Garage Faces Side
Garage Spaces 3.0
Utilities Available BB/HS Internet Available, Cable Available
Roof Type Shingle
Parking Type Circular Driveway, Driveway, Garage Door Opener, Garage Faces Rear, Garage Faces Side
Attached Garage true
Garage true
Private Pool No
Building
Lot Description Cleared, Other, Wooded
Foundation Slab
Lot Size Range 10 to less than 20
Sewer Septic Tank
Water Well
Architectural Style Ranch
Structure Type Frame,Stucco,Wood Siding
Schools
Elementary Schools Archer Elementary-Al
Middle Schools Oak View Middle School
High Schools Newberry High School-Al
Others
Acceptable Financing Conventional, FHA, VA Loan
Membership Fee Required None
Listing Terms Conventional, FHA, VA Loan
Read Less Info
Want to know what your home might be worth? Contact us for a FREE valuation!

Our team is ready to help you sell your home for the highest possible price ASAP

© 2024 My Florida Regional MLS DBA Stellar MLS. All Rights Reserved.
Bought with Coldwell Banker M.M. Parrish Realtors

"Molly's job is to find and attract mastery-based agents to the office, protect the culture, and make sure everyone is happy! "






