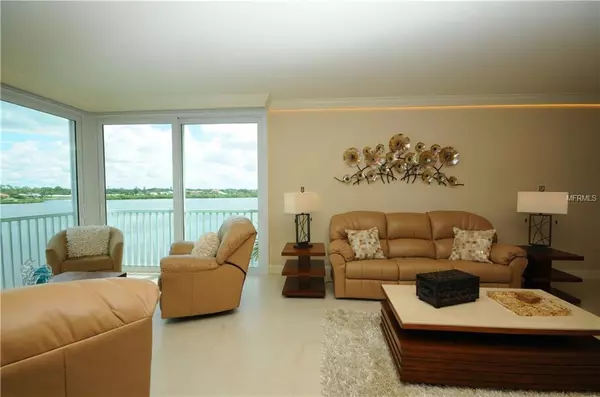$965,000
$999,900
3.5%For more information regarding the value of a property, please contact us for a free consultation.
2 Beds
2 Baths
2,042 SqFt
SOLD DATE : 08/05/2019
Key Details
Sold Price $965,000
Property Type Condo
Sub Type Condominium
Listing Status Sold
Purchase Type For Sale
Square Footage 2,042 sqft
Price per Sqft $472
Subdivision Dolphin Bay
MLS Listing ID A4413411
Sold Date 08/05/19
Bedrooms 2
Full Baths 2
Condo Fees $2,400
Construction Status Inspections
HOA Y/N No
Year Built 1997
Annual Tax Amount $8,394
Property Description
FULL DIRECT BAY VIEWS! You will feel and see the "WOW" inside and outside this exquisitely appointed condo! Custom designed upgraded condo, this property is amazing. Your culinary dream kitchen is here! Exquisite soft close cabinetry and granite countertops, double convection ovens with warming drawer, electric cook top with vented hood, wine cooler, beverage refrigerator,
glass cooler and ice maker, drawer style microwave, instant-hot system, television and dry-bar. The dining room will accommodate any size furniture. The master bedroom has a built-in desk and stunning master bath and designer closets. The guest bedroom has an ensuite with closet and private patio. There is an additional stand-alone closet and storage as well. There are solid wood doors throughout the condo. Dolphin Bay offers a wonderful clubhouse , pool, spa, tennis courts, fishing and day dock. One medium 45 lb. pet is allowed. Private enclosed garage #2.
Location
State FL
County Sarasota
Community Dolphin Bay
Interior
Interior Features Built-in Features, Ceiling Fans(s), Crown Molding, Dry Bar, Eat-in Kitchen, High Ceilings, Living Room/Dining Room Combo, Open Floorplan, Split Bedroom, Stone Counters, Thermostat, Walk-In Closet(s), Window Treatments
Heating Central, Electric
Cooling Central Air
Flooring Ceramic Tile, Tile
Furnishings Negotiable
Fireplace false
Appliance Bar Fridge, Built-In Oven, Convection Oven, Cooktop, Dishwasher, Disposal, Dryer, Electric Water Heater, Exhaust Fan, Ice Maker, Microwave, Range Hood, Refrigerator, Washer, Wine Refrigerator
Laundry Inside, Laundry Room
Exterior
Exterior Feature Balcony, Hurricane Shutters, Irrigation System, Lighting, Sliding Doors, Storage, Tennis Court(s)
Garage Boat, Covered, Driveway, Garage Door Opener, Guest, Open, Under Building
Garage Spaces 1.0
Pool Gunite, Heated, In Ground, Outside Bath Access
Community Features Association Recreation - Owned, Buyer Approval Required, Deed Restrictions, Fishing, Fitness Center, Gated, Pool, Tennis Courts, Water Access, Waterfront
Utilities Available Electricity Connected, Public, Street Lights
Waterfront true
Waterfront Description Bay/Harbor
View Y/N 1
Water Access 1
Water Access Desc Bay/Harbor,Beach - Public,Gulf/Ocean,Gulf/Ocean to Bay,Intracoastal Waterway
View Water
Roof Type Metal
Parking Type Boat, Covered, Driveway, Garage Door Opener, Guest, Open, Under Building
Attached Garage true
Garage true
Private Pool No
Building
Lot Description Greenbelt, Near Public Transit, Paved, Private
Story 5
Entry Level One
Foundation Slab
Sewer Public Sewer
Water Public
Architectural Style Contemporary, Florida, Patio, Traditional
Structure Type Block,Stucco
New Construction false
Construction Status Inspections
Schools
Elementary Schools Phillippi Shores Elementary
Middle Schools Brookside Middle
High Schools Sarasota High
Others
Pets Allowed Yes
HOA Fee Include Cable TV,Pool,Insurance,Maintenance Structure,Maintenance Grounds,Maintenance,Management,Pest Control,Recreational Facilities,Sewer,Trash,Water
Senior Community No
Pet Size Medium (36-60 Lbs.)
Ownership Condominium
Monthly Total Fees $800
Num of Pet 1
Special Listing Condition None
Read Less Info
Want to know what your home might be worth? Contact us for a FREE valuation!

Our team is ready to help you sell your home for the highest possible price ASAP

© 2024 My Florida Regional MLS DBA Stellar MLS. All Rights Reserved.
Bought with MICHAEL SAUNDERS & COMPANY

"Molly's job is to find and attract mastery-based agents to the office, protect the culture, and make sure everyone is happy! "






