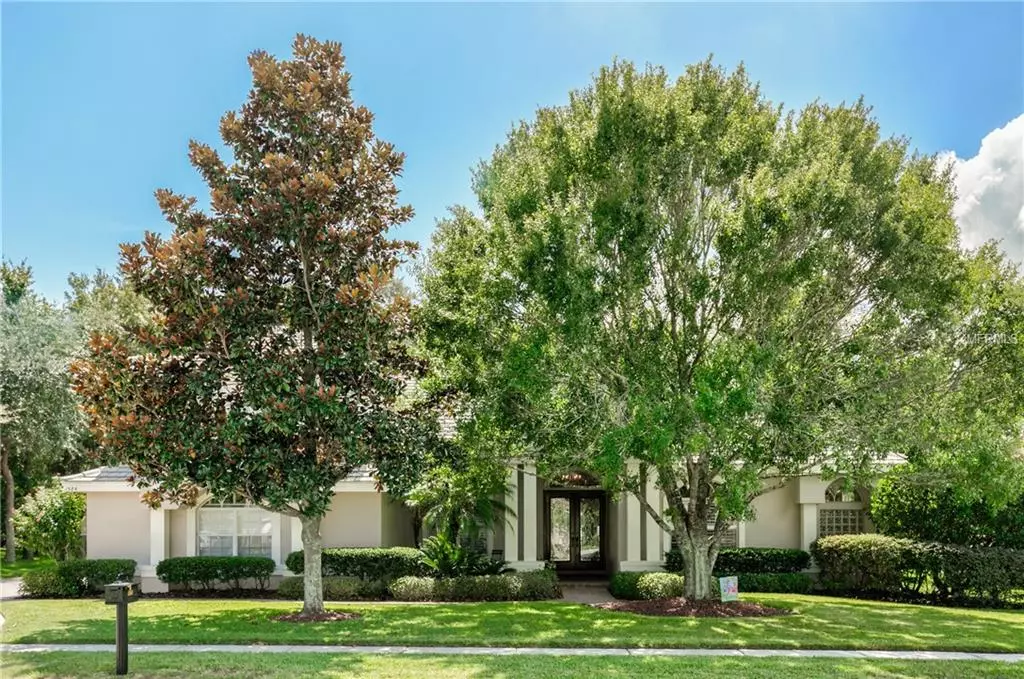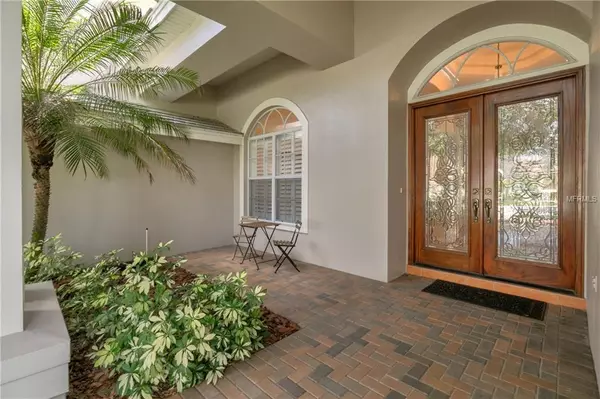$695,000
$710,000
2.1%For more information regarding the value of a property, please contact us for a free consultation.
4 Beds
4 Baths
4,046 SqFt
SOLD DATE : 02/21/2019
Key Details
Sold Price $695,000
Property Type Single Family Home
Sub Type Single Family Residence
Listing Status Sold
Purchase Type For Sale
Square Footage 4,046 sqft
Price per Sqft $171
Subdivision Manning Oaks
MLS Listing ID U8019416
Sold Date 02/21/19
Bedrooms 4
Full Baths 4
Construction Status Financing
HOA Fees $56
HOA Y/N Yes
Year Built 2003
Annual Tax Amount $8,104
Lot Size 0.320 Acres
Acres 0.32
Lot Dimensions 100x140
Property Description
Magnificent custom 2-story Pebble-tec pool with natural gas heated spa home on cul-de-sac in a gated community lovingly maintained by its original owner. Walk the paver sidewalk from the side load 3-car garage to the leaded stained glass French doors that open into the formal living and dining rooms. Dramatic volume ceilings, hardwood floors, plantation shutters, 5" baseboard and crown molding with triple glass sliding doors to the screen enclosed paver pool patio. The den is adjacent to the sumptuous master bedroom which opens onto the pool, tray ceiling, fan & wood blinds. Grand master bath, Jacuzzi tub, walk-in shower, his/her quartz top vanities, maple cabinets, tile floors, large walk-in closet. A chefs delight kitchen, center island with storage, desk, stacked maple cabinets, granite tops, tile back splash, natural gas range, stainless appliances, 2x wall ovens, low bar perfect for entertaining. Dinette opens to pool. Comfortable family room hardwood floors, tile front wood burning fireplace, tray ceiling, 3x glass slider to paver pool screened patio. The cathedral ceiling back bonus room which opens to the pool is perfect for a pool table. The back bedroom is ideal for a teen retreat with full bath. The 2nd floor game, multi-purpose room has a closet, fan, exterior balcony, full bath & could be used as a 5th bedroom. The generous sized secondary bedrooms have fan, carpet, closet & wood blinds. Interior laundry, utility sink, quartz top, cabinet storage. Palm Harbor University High.
Location
State FL
County Pinellas
Community Manning Oaks
Zoning R-1
Rooms
Other Rooms Bonus Room, Den/Library/Office, Family Room, Inside Utility
Interior
Interior Features Ceiling Fans(s), Crown Molding, Eat-in Kitchen, High Ceilings, Kitchen/Family Room Combo, Living Room/Dining Room Combo, Open Floorplan, Solid Wood Cabinets, Stone Counters, Walk-In Closet(s), Window Treatments
Heating Central, Electric
Cooling Central Air
Flooring Carpet, Ceramic Tile, Wood
Fireplaces Type Family Room, Wood Burning
Furnishings Unfurnished
Fireplace true
Appliance Built-In Oven, Dishwasher, Disposal, Dryer, Gas Water Heater, Microwave, Range, Refrigerator, Washer, Water Softener
Laundry Inside, Laundry Room
Exterior
Exterior Feature Irrigation System, Sidewalk, Sliding Doors, Sprinkler Metered
Parking Features Driveway, Garage Door Opener, Garage Faces Side, Oversized
Garage Spaces 3.0
Pool Gunite, In Ground, Pool Sweep, Screen Enclosure
Community Features Association Recreation - Owned, Deed Restrictions, Gated, Sidewalks
Utilities Available Cable Connected, Electricity Connected, Fire Hydrant, Natural Gas Connected
Roof Type Tile
Porch Covered
Attached Garage true
Garage true
Private Pool Yes
Building
Lot Description In County, Sidewalk, Paved, Unincorporated
Story 2
Entry Level Two
Foundation Slab
Lot Size Range 1/4 Acre to 21779 Sq. Ft.
Builder Name Huntington
Sewer Public Sewer
Water Public
Architectural Style Traditional
Structure Type Block,Stucco,Wood Frame
New Construction false
Construction Status Financing
Schools
Elementary Schools Lake St George Elementary-Pn
Middle Schools Palm Harbor Middle-Pn
High Schools Palm Harbor Univ High-Pn
Others
Pets Allowed Yes
HOA Fee Include None
Senior Community No
Ownership Fee Simple
Monthly Total Fees $113
Acceptable Financing Cash, Conventional, VA Loan
Membership Fee Required Required
Listing Terms Cash, Conventional, VA Loan
Special Listing Condition None
Read Less Info
Want to know what your home might be worth? Contact us for a FREE valuation!

Our team is ready to help you sell your home for the highest possible price ASAP

© 2025 My Florida Regional MLS DBA Stellar MLS. All Rights Reserved.
Bought with COASTAL PROPERTIES GROUP
"Molly's job is to find and attract mastery-based agents to the office, protect the culture, and make sure everyone is happy! "






