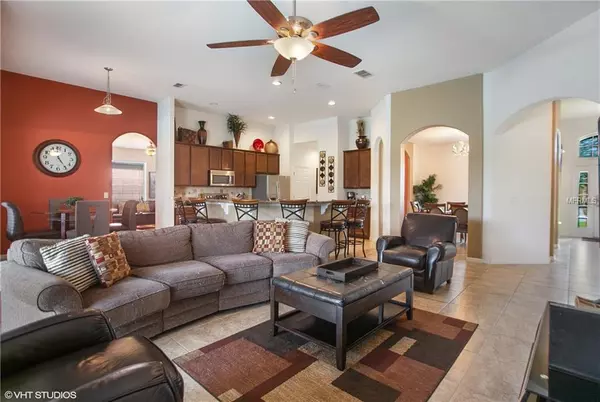$347,000
$357,000
2.8%For more information regarding the value of a property, please contact us for a free consultation.
5 Beds
4 Baths
2,844 SqFt
SOLD DATE : 04/19/2019
Key Details
Sold Price $347,000
Property Type Single Family Home
Sub Type Single Family Residence
Listing Status Sold
Purchase Type For Sale
Square Footage 2,844 sqft
Price per Sqft $122
Subdivision Watersong Ph 01
MLS Listing ID S5009452
Sold Date 04/19/19
Bedrooms 5
Full Baths 4
Construction Status Inspections
HOA Fees $366/qua
HOA Y/N Yes
Year Built 2013
Annual Tax Amount $4,478
Lot Size 10,454 Sqft
Acres 0.24
Property Description
Gorgeous furnished 5 bedroom 4 bath pool/spa home in the popular rental community of Watersong. This home has unrivaled views of conservation area and pond to the rear of the pool, ideal for relaxing after a day at the attractions. 3 Master suites with a further 2 bedrooms that share the bathroom that can be accessed from the screen enclosed pool, making this a perfect choice to maximize rental income. The home has stainless appliances, granite counters and natural stone tile splash back in the open plan kitchen overlooking the family room. Decorated in a comfortable elegant and modern style. Close to Disney, I4, US 27 and SR429, great location close to Championsgate. This home is consistently rented, has great management and future bookings in place, ideal for a turn key investment property. Call today to see this great property. Watersong has a 6,700 sq ft clubhouse, internet room, resort style pool and spa, fully equipped fitness center, playground, volleyball ct, picnic area and basketball court.
Location
State FL
County Polk
Community Watersong Ph 01
Zoning RES
Interior
Interior Features Ceiling Fans(s), Window Treatments
Heating Central, Electric
Cooling Central Air
Flooring Carpet, Ceramic Tile
Fireplace false
Appliance Dishwasher, Dryer, Microwave, Range, Refrigerator, Washer
Exterior
Exterior Feature Irrigation System, Sliding Doors
Garage Spaces 2.0
Pool Gunite, Heated, In Ground, Screen Enclosure
Community Features Fitness Center, Playground, Pool
Utilities Available Electricity Connected
Amenities Available Clubhouse, Fitness Center, Gated, Playground, Security
View Y/N 1
View Trees/Woods, Water
Roof Type Shingle
Porch Enclosed, Screened
Attached Garage true
Garage true
Private Pool Yes
Building
Foundation Slab
Lot Size Range Up to 10,889 Sq. Ft.
Sewer Public Sewer
Water Public
Structure Type Block,Stucco
New Construction false
Construction Status Inspections
Schools
Middle Schools Boone Middle
High Schools Ridge Community Senior High
Others
Pets Allowed Breed Restrictions
HOA Fee Include 24-Hour Guard,Cable TV,Pool,Maintenance Grounds,Recreational Facilities,Security,Trash
Senior Community No
Ownership Fee Simple
Monthly Total Fees $366
Acceptable Financing Cash, Conventional, FHA, VA Loan
Membership Fee Required Required
Listing Terms Cash, Conventional, FHA, VA Loan
Special Listing Condition None
Read Less Info
Want to know what your home might be worth? Contact us for a FREE valuation!

Our team is ready to help you sell your home for the highest possible price ASAP

© 2024 My Florida Regional MLS DBA Stellar MLS. All Rights Reserved.
Bought with HOMES OF AMERICA REALTY GROUP,
"Molly's job is to find and attract mastery-based agents to the office, protect the culture, and make sure everyone is happy! "






