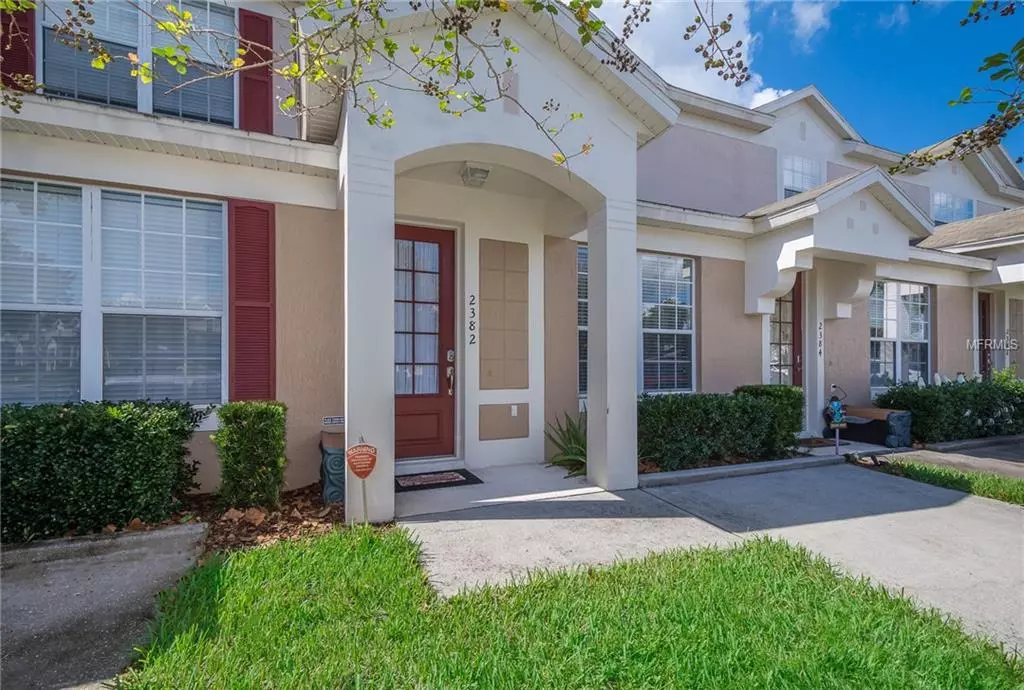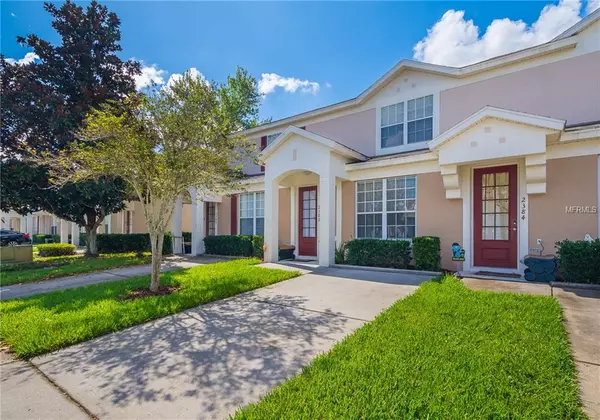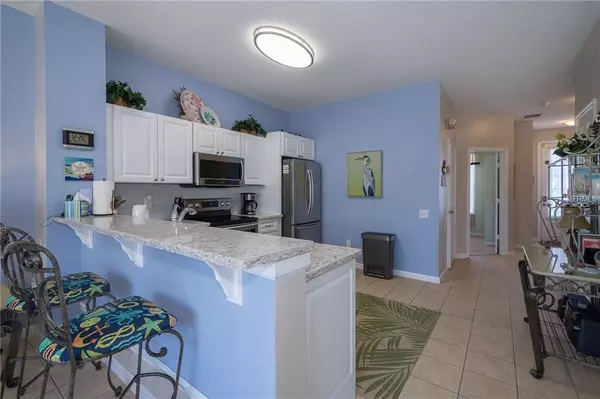$198,900
$199,900
0.5%For more information regarding the value of a property, please contact us for a free consultation.
3 Beds
3 Baths
1,440 SqFt
SOLD DATE : 12/26/2018
Key Details
Sold Price $198,900
Property Type Townhouse
Sub Type Townhouse
Listing Status Sold
Purchase Type For Sale
Square Footage 1,440 sqft
Price per Sqft $138
Subdivision Windsor Palms P3Apb14Pgs105-106Blk10Lot2
MLS Listing ID O5742004
Sold Date 12/26/18
Bedrooms 3
Full Baths 3
Condo Fees $163
Construction Status Inspections,Other Contract Contingencies
HOA Fees $115/mo
HOA Y/N Yes
Year Built 2003
Annual Tax Amount $2,336
Lot Size 1,306 Sqft
Acres 0.03
Lot Dimensions 92X18
Property Description
LOOK! Lovely town house is back on the market, buyers financing fell through!! This beautiful 3 bedroom 3 bath townhouse shows like a model and comes furnished , unit boast a bedroom and bath on first floor. Another feature is the screened private patio that backs up to a green space for those afternoons of sunbathing or grilling with friends and family .
Location
State FL
County Osceola
Community Windsor Palms P3Apb14Pgs105-106Blk10Lot2
Zoning OPUD
Direction E
Interior
Interior Features Ceiling Fans(s), Kitchen/Family Room Combo, Living Room/Dining Room Combo, Walk-In Closet(s), Window Treatments
Heating Central
Cooling Central Air
Flooring Carpet, Ceramic Tile
Fireplace false
Appliance Dishwasher, Disposal, Dryer, Electric Water Heater, Microwave, Range, Range Hood, Refrigerator, Washer
Laundry Laundry Closet, Upper Level
Exterior
Exterior Feature Irrigation System
Garage Guest, Parking Pad
Community Features Fitness Center, Gated, Playground, Pool, Sidewalks, Tennis Courts
Utilities Available Cable Available, Electricity Connected, Phone Available, Public, Sewer Available, Sewer Connected, Street Lights
Waterfront false
View Trees/Woods
Roof Type Shingle
Parking Type Guest, Parking Pad
Garage false
Private Pool No
Building
Lot Description Sidewalk, Street Dead-End
Entry Level Two
Foundation Slab
Lot Size Range Up to 10,889 Sq. Ft.
Sewer Public Sewer
Water None, Public
Architectural Style Contemporary
Structure Type Block,Stucco
New Construction false
Construction Status Inspections,Other Contract Contingencies
Schools
Elementary Schools Westside Elem
Middle Schools West Side
High Schools Celebration High
Others
Pets Allowed Breed Restrictions, Yes
HOA Fee Include 24-Hour Guard,Cable TV,Pool,Maintenance Structure,Trash
Senior Community No
Ownership Fee Simple
Acceptable Financing Cash, Conventional, VA Loan
Membership Fee Required Required
Listing Terms Cash, Conventional, VA Loan
Special Listing Condition None
Read Less Info
Want to know what your home might be worth? Contact us for a FREE valuation!

Our team is ready to help you sell your home for the highest possible price ASAP

© 2024 My Florida Regional MLS DBA Stellar MLS. All Rights Reserved.
Bought with WATSON REALTY CORP.

"Molly's job is to find and attract mastery-based agents to the office, protect the culture, and make sure everyone is happy! "






