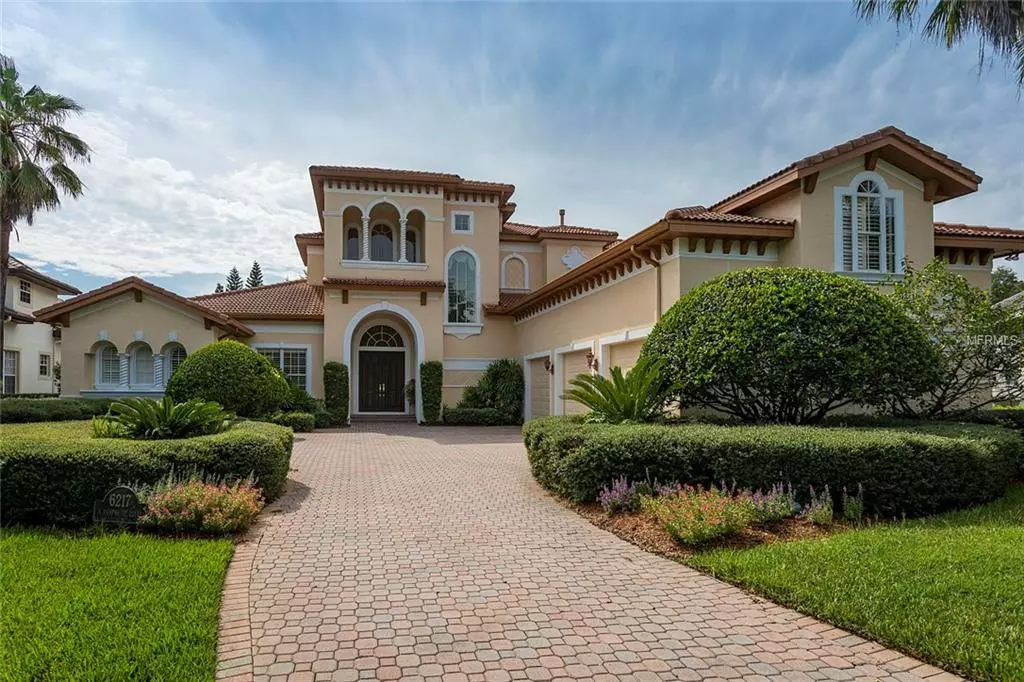$1,120,000
$1,199,000
6.6%For more information regarding the value of a property, please contact us for a free consultation.
5 Beds
5 Baths
5,041 SqFt
SOLD DATE : 04/30/2019
Key Details
Sold Price $1,120,000
Property Type Single Family Home
Sub Type Single Family Residence
Listing Status Sold
Purchase Type For Sale
Square Footage 5,041 sqft
Price per Sqft $222
Subdivision Keenes Pointe Unit 2
MLS Listing ID O5723276
Sold Date 04/30/19
Bedrooms 5
Full Baths 4
Half Baths 1
HOA Fees $231/ann
HOA Y/N Yes
Year Built 2001
Annual Tax Amount $16,066
Lot Size 0.430 Acres
Acres 0.43
Property Description
Come home to the breathtaking panoramic views of the highly acclaimed Jack Nicklaus Signature Golf Course in the gated community of Keene's Pointe. As you open the front door, this custom estate home with over 5,000 Sq. Ft. 5 Beds/4.1 Baths will amaze you with its spacious and luxurious floor plan. Abundant natural light flows through the floor to ceiling windows and the Living Room French doors that lead into the pool area. To the right, separated by a double-sided fireplace, the dining room awaits and its enhanced with wine bar, fountain, and grotto wine cellar. Crown molding and wood floors give an elegant look to the main living area. The functional and spacious gourmet kitchen opens to the family room with a fireplace and breakfast nook ideal to gather family and friends while enjoying the views of the outdoor areas. Having no neighbors on the back or side of the house allows you to enjoy the custom pool & spa and entertain in style at the wood inlaid covered lanai with fireplace multiple seating areas, walk up bar and a fully equipped summer kitchen which includes: full-size refrigerator, sink, oven, double gas burners, large grill, and storage space. The Master Suite boasts a tray ceiling, refinished walk-in closet, a sitting area, and easy access to the pool. Upstairs you will find 4 Beds/2 Baths, and an impressive home theater to Indulge your family and friends with a movie night.
Location
State FL
County Orange
Community Keenes Pointe Unit 2
Zoning P-D/PLANNED DEVELOPMENT
Rooms
Other Rooms Den/Library/Office, Family Room, Formal Living Room Separate, Inside Utility, Media Room, Storage Rooms
Interior
Interior Features Cathedral Ceiling(s), Ceiling Fans(s), Central Vaccum, Crown Molding, Eat-in Kitchen, High Ceilings, Kitchen/Family Room Combo, Living Room/Dining Room Combo, Open Floorplan, Solid Surface Counters, Solid Wood Cabinets, Tray Ceiling(s), Vaulted Ceiling(s), Walk-In Closet(s), Wet Bar, Window Treatments
Heating Central, Electric, Zoned
Cooling Central Air
Flooring Carpet, Ceramic Tile, Wood
Fireplaces Type Gas, Family Room, Living Room
Fireplace true
Appliance Bar Fridge, Built-In Oven, Cooktop, Dishwasher, Dryer, Exhaust Fan, Gas Water Heater, Microwave, Range Hood, Refrigerator, Tankless Water Heater, Washer, Wine Refrigerator
Laundry Inside, Laundry Room
Exterior
Exterior Feature French Doors, Irrigation System, Lighting, Outdoor Grill, Outdoor Kitchen, Rain Gutters
Parking Features Driveway, Garage Door Opener, Garage Faces Side, Oversized
Garage Spaces 3.0
Pool Auto Cleaner, Heated, In Ground, Outside Bath Access, Screen Enclosure, Tile
Community Features Boat Ramp, Deed Restrictions, Fishing, Gated, Golf, Park, Water Access, Waterfront
Utilities Available BB/HS Internet Available, Cable Available, Fire Hydrant, Street Lights
View Golf Course
Roof Type Tile
Porch Covered, Enclosed, Patio, Porch, Screened
Attached Garage true
Garage true
Private Pool Yes
Building
Lot Description Conservation Area, Level, On Golf Course, Sidewalk, Paved, Private
Story 2
Entry Level Two
Foundation Slab
Lot Size Range 1/4 Acre to 21779 Sq. Ft.
Sewer Septic Tank
Water Public
Architectural Style Spanish/Mediterranean
Structure Type Block,Stucco
New Construction false
Schools
Elementary Schools Windermere Elem
Middle Schools Bridgewater Middle
High Schools Windermere High School
Others
Pets Allowed Yes
HOA Fee Include Private Road,Security
Senior Community No
Ownership Fee Simple
Monthly Total Fees $231
Acceptable Financing Cash, Conventional
Membership Fee Required Required
Listing Terms Cash, Conventional
Special Listing Condition None
Read Less Info
Want to know what your home might be worth? Contact us for a FREE valuation!

Our team is ready to help you sell your home for the highest possible price ASAP

© 2024 My Florida Regional MLS DBA Stellar MLS. All Rights Reserved.
Bought with MAINFRAME REAL ESTATE
"Molly's job is to find and attract mastery-based agents to the office, protect the culture, and make sure everyone is happy! "






