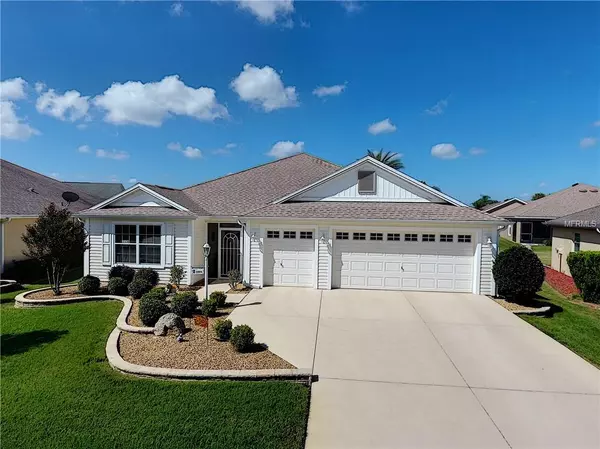$322,000
$327,000
1.5%For more information regarding the value of a property, please contact us for a free consultation.
3 Beds
2 Baths
1,956 SqFt
SOLD DATE : 02/01/2019
Key Details
Sold Price $322,000
Property Type Single Family Home
Sub Type Single Family Residence
Listing Status Sold
Purchase Type For Sale
Square Footage 1,956 sqft
Price per Sqft $164
Subdivision The Villages
MLS Listing ID G5006868
Sold Date 02/01/19
Bedrooms 3
Full Baths 2
Construction Status Inspections
HOA Y/N No
Year Built 2010
Annual Tax Amount $1,847
Lot Size 6,098 Sqft
Acres 0.14
Property Description
You will want to call this Gorgeous LILAC Designer… home! METICULOUSLY MAINTAINED by the original owners, pride of ownership is evident. Click on the tour buttons above the main photo to view a 3-D and Video tour. Located in the Village of BUTTONWOOD, you have easy access to all that The Villages has to offer. This 3/2 home with GOLF CART GAR. has many Upgrades and available for a QUICK CLOSE. The OPEN Kitchen has GRANITE Counters, Custom Tiled Backsplash, STAINLESS Appl., Maple Cabinets, Breakfast Bar & Pull-outs. The Screened LANAI has a Remote Controlled Retractable Awning offering a bit of PRIVACY. The Master Suite has a Tray Ceiling, a spacious WIC, Tiled Shower & Dual Sinks. Both Guest BRs have closets and one has a Tray Ceiling. The Guest Bath has Granite counters & Tub/Shower combo. The Guest wing has a Pocket door, affording privacy for you and your guests. The Open plan is ideal for entertaining, with a Lg Living/Dining area open to the Kitchen. You'll love the LAMINATE Floors in the Main living area, Tile in the wet areas and Carpet in the BRs. The Inside Laundry has a Utility Tub & space for a small office/craft area. Add to all of this, Low Maintenance landscaping, Screened Entry, Volume Knockdown Ceilings, Archictural Shingles, Attic Stairs & Attic Fan. The following items stay with the home: Patio furniture, Master BR Set, and Sofa/Loveseat/Recliner in the Living Room! Tax line reflects property taxes only. CDD line reflects combination of bond, maint. & fire dist. Bond Bal: $17,273.68
Location
State FL
County Sumter
Community The Villages
Zoning RES
Rooms
Other Rooms Attic, Inside Utility
Interior
Interior Features Attic Fan, Ceiling Fans(s), Eat-in Kitchen, Living Room/Dining Room Combo, Stone Counters, Tray Ceiling(s), Vaulted Ceiling(s), Walk-In Closet(s), Window Treatments
Heating Central, Electric
Cooling Central Air
Flooring Carpet, Ceramic Tile, Laminate
Fireplace false
Appliance Dishwasher, Disposal, Dryer, Electric Water Heater, Microwave, Range, Refrigerator, Washer
Laundry Inside, Laundry Room
Exterior
Exterior Feature Irrigation System, Sliding Doors
Parking Features Driveway, Garage Door Opener, Golf Cart Garage
Garage Spaces 2.0
Community Features Golf Carts OK, Golf, Pool, Tennis Courts
Utilities Available Cable Available, Electricity Connected
Roof Type Shingle
Porch Covered, Screened
Attached Garage true
Garage true
Private Pool No
Building
Lot Description Near Golf Course, Paved
Foundation Slab
Lot Size Range Up to 10,889 Sq. Ft.
Sewer Public Sewer
Water Public
Structure Type Siding,Wood Frame
New Construction false
Construction Status Inspections
Others
Pets Allowed Yes
Senior Community Yes
Ownership Fee Simple
Monthly Total Fees $159
Acceptable Financing Cash, Conventional, VA Loan
Listing Terms Cash, Conventional, VA Loan
Special Listing Condition None
Read Less Info
Want to know what your home might be worth? Contact us for a FREE valuation!

Our team is ready to help you sell your home for the highest possible price ASAP

© 2024 My Florida Regional MLS DBA Stellar MLS. All Rights Reserved.
Bought with RE/MAX PREMIER REALTY LADY LK
"Molly's job is to find and attract mastery-based agents to the office, protect the culture, and make sure everyone is happy! "






