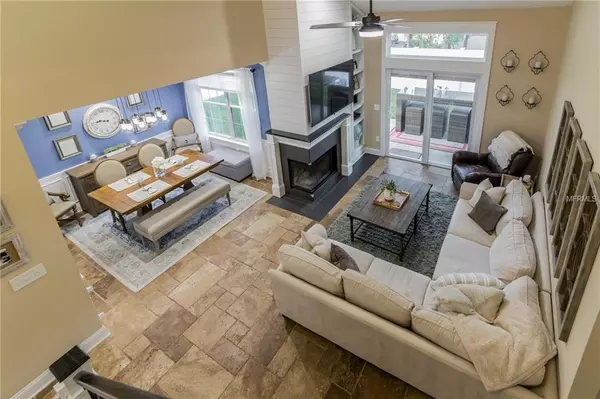$276,000
$265,000
4.2%For more information regarding the value of a property, please contact us for a free consultation.
3 Beds
3 Baths
1,681 SqFt
SOLD DATE : 02/22/2019
Key Details
Sold Price $276,000
Property Type Single Family Home
Sub Type Single Family Residence
Listing Status Sold
Purchase Type For Sale
Square Footage 1,681 sqft
Price per Sqft $164
Subdivision Wedgewood Groves
MLS Listing ID O5757401
Sold Date 02/22/19
Bedrooms 3
Full Baths 2
Half Baths 1
Construction Status Appraisal,Financing,Inspections
HOA Fees $17
HOA Y/N Yes
Year Built 1987
Annual Tax Amount $2,091
Lot Size 4,791 Sqft
Acres 0.11
Property Description
You will be blown away the moment you enter this home. It looks like it was on the cover of a magazine inspired by Chip & Joanna Gaines. The high vaulted ceilings give a feeling of space & openness and allow the natural light to filter through. The spacious floor plan is the perfect place to entertain or enjoy a quite evening at home. The dining room features elegant wood details and crown molding and blends effortlessly into the family room. Here you will find a newly restyled wood burning fireplace complete with built-in shelving, stylish shiplap and brand new windows and a sliding glass door. But the surprises dont end there. Wait until you enter the master retreat, with warm wood beam ceiling, wood floors and master bathroom that will make all your friends envious, plus a walk in closet. Brand new iron railing was recently installed and is set off by the shiplap wall. Upstairs you will find 2 spacious and newly renovated bedrooms plus another stunning bathroom remodel. This seller was super handy and was able to install a large walk in storage closet upstairs that you won't find in other home. There is also a loft space perfect for a home office or play area. Or maybe you can get creative yourself and turn this area into a 4th bedroom. Outside is a large space to play fetch with fido, start your own garden or just a zen space to relax. New HVAC! This home will not last long and you won't find another one like it. Make an appointment today you won't be disappointed! Minutes from the HourGlass District.
Location
State FL
County Orange
Community Wedgewood Groves
Zoning R-1
Rooms
Other Rooms Family Room, Formal Dining Room Separate, Inside Utility, Loft, Storage Rooms
Interior
Interior Features Cathedral Ceiling(s), Ceiling Fans(s), Eat-in Kitchen, High Ceilings, Walk-In Closet(s)
Heating Electric
Cooling Central Air
Flooring Carpet, Ceramic Tile, Travertine, Wood
Fireplace true
Appliance Dishwasher, Electric Water Heater, Microwave, Range, Refrigerator
Exterior
Exterior Feature Fence, Irrigation System, Sidewalk, Sliding Doors
Parking Features Garage Door Opener
Garage Spaces 2.0
Community Features Pool
Utilities Available Cable Connected, Electricity Connected, Public
Roof Type Shingle
Attached Garage true
Garage true
Private Pool No
Building
Lot Description Sidewalk
Entry Level Two
Foundation Slab
Lot Size Range Up to 10,889 Sq. Ft.
Sewer Public Sewer
Water Public
Structure Type Brick,Siding,Stucco
New Construction false
Construction Status Appraisal,Financing,Inspections
Schools
High Schools Boone High
Others
Pets Allowed Yes
HOA Fee Include Pool
Senior Community No
Pet Size Extra Large (101+ Lbs.)
Ownership Fee Simple
Acceptable Financing Cash, Conventional, FHA, VA Loan
Membership Fee Required Required
Listing Terms Cash, Conventional, FHA, VA Loan
Num of Pet 2
Special Listing Condition None
Read Less Info
Want to know what your home might be worth? Contact us for a FREE valuation!

Our team is ready to help you sell your home for the highest possible price ASAP

© 2024 My Florida Regional MLS DBA Stellar MLS. All Rights Reserved.
Bought with LEMONTREE REALTY LLC
"Molly's job is to find and attract mastery-based agents to the office, protect the culture, and make sure everyone is happy! "






