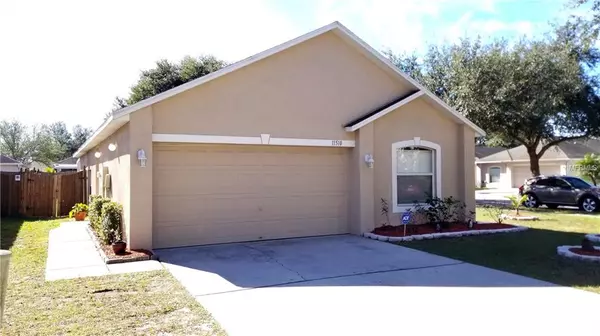$187,000
$189,900
1.5%For more information regarding the value of a property, please contact us for a free consultation.
3 Beds
2 Baths
1,341 SqFt
SOLD DATE : 03/15/2019
Key Details
Sold Price $187,000
Property Type Single Family Home
Sub Type Single Family Residence
Listing Status Sold
Purchase Type For Sale
Square Footage 1,341 sqft
Price per Sqft $139
Subdivision Symmes Grove Sub
MLS Listing ID T3152499
Sold Date 03/15/19
Bedrooms 3
Full Baths 2
Construction Status Appraisal,Financing,Inspections
HOA Fees $20
HOA Y/N Yes
Year Built 2004
Annual Tax Amount $563
Lot Size 5,662 Sqft
Acres 0.13
Lot Dimensions 53x106
Property Description
NO CDD! Low HOA! MOVE-IN Ready! Freshly painted and very well maintained 3 bedroom, 2 bath home with a 2 car garage located in the highly sought after neighborhood of Symmes Grove. This home sits on a oversized corner lot. Step inside and enjoy dramatic vaulted ceilings, beautiful arches and built-in decorative shelving. You will notice some additional upgrades throughout: ceramic tile flooring, solid wood cabinets, ceiling fans, lighting fixtures and outlet covers. The living room/dining room combo is grand and open. The kitchen is large enough to fit a separate eating area. The kitchen will please your home chef as it is open to the Family/Dining areas so you can socialize while whipping up your meals! Enjoy newer appliances, as well as plenty of storage & pantry space and a breakfast bar. This home features a split floor plan with spacious bedrooms and baths. The master bathroom has a large, walk-in closet and a stand-up shower. Take a break and sit out on the screened-in back patio and enjoy the Florida weather all year round. This quaint community offers sidewalks, a nice park for kiddos to enjoy and is conveniently close to shopping, groceries, restaurants and more! Come see this home before it's gone!
Location
State FL
County Hillsborough
Community Symmes Grove Sub
Zoning PD
Interior
Interior Features Built-in Features, Ceiling Fans(s), High Ceilings, Kitchen/Family Room Combo, Solid Wood Cabinets, Split Bedroom, Thermostat, Vaulted Ceiling(s), Walk-In Closet(s)
Heating Central, Electric
Cooling Central Air
Flooring Carpet, Ceramic Tile
Fireplace false
Appliance Dishwasher, Disposal, Dryer, Microwave, Range, Refrigerator, Washer
Laundry In Garage
Exterior
Exterior Feature Fence, Rain Gutters, Sidewalk, Sliding Doors, Storage
Parking Features Driveway
Garage Spaces 2.0
Utilities Available BB/HS Internet Available, Cable Available, Electricity Connected, Public, Sewer Connected
Roof Type Shingle
Porch Patio, Screened
Attached Garage true
Garage true
Private Pool No
Building
Lot Description Corner Lot
Entry Level One
Foundation Slab
Lot Size Range Up to 10,889 Sq. Ft.
Sewer Public Sewer
Water None
Structure Type Block,Stucco
New Construction false
Construction Status Appraisal,Financing,Inspections
Schools
Elementary Schools Sessums-Hb
Middle Schools Rodgers-Hb
High Schools Spoto High-Hb
Others
Pets Allowed No
Senior Community No
Ownership Fee Simple
Acceptable Financing Cash, Conventional, FHA, VA Loan
Membership Fee Required Required
Listing Terms Cash, Conventional, FHA, VA Loan
Special Listing Condition None
Read Less Info
Want to know what your home might be worth? Contact us for a FREE valuation!

Our team is ready to help you sell your home for the highest possible price ASAP

© 2025 My Florida Regional MLS DBA Stellar MLS. All Rights Reserved.
Bought with RE/MAX BAYSIDE REALTY LLC
"Molly's job is to find and attract mastery-based agents to the office, protect the culture, and make sure everyone is happy! "






