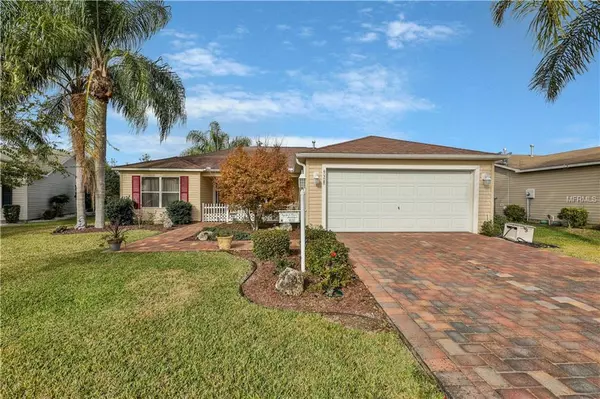$250,000
$269,000
7.1%For more information regarding the value of a property, please contact us for a free consultation.
3 Beds
2 Baths
1,392 SqFt
SOLD DATE : 03/07/2019
Key Details
Sold Price $250,000
Property Type Single Family Home
Sub Type Single Family Residence
Listing Status Sold
Purchase Type For Sale
Square Footage 1,392 sqft
Price per Sqft $179
Subdivision Villages Of Sumter
MLS Listing ID O5756698
Sold Date 03/07/19
Bedrooms 3
Full Baths 2
Construction Status Appraisal,Financing,Inspections
HOA Y/N No
Year Built 2004
Annual Tax Amount $2,300
Lot Size 6,534 Sqft
Acres 0.15
Property Description
Honey, stop the cart! Come and see this charming 3 bedroom 2 bath immaculately kept home in the village of Summerhill. The "Amarillo" model features a split floor plan with vaulted ceilings. Upgraded kitchen with stainless steel appliances, granite counter tops, pendant lighting, under cabinet ambient lighting and wood cabinets. Master bath has two walk in closets, granite counter tops, dual sinks, a walk in shower with seating area and separate water closet. Guest bathroom has granite counter tops, a shower/tub combination and spacious linen closet. Both guest rooms are ample in size and have upgraded ceiling fans. Gorgeous wood floors in the living room, dining room, kitchen, master bedroom and second guest room.The spacious lanai is covered and leads to an additional fenced in patio. The laundry room is indoors, just off the garage. The garage is spacious enough for the car and the golf cart and has attic pull-down stairs. The home has a beautiful paved driveway, walkway and front porch and has an irrigation system installed to keep up the mature landscaping, as well as gutters and downspouts. Conveniently located, and a short golf cart ride to Sumter Landing and Spanish Springs. Behind Southern Trace Shopping center, close to Walmart, Marshalls/Home Goods and lots of restaurants.
Bond balance will be paid by seller at closing! Sold practically turn key!
Location
State FL
County Sumter
Community Villages Of Sumter
Zoning X
Interior
Interior Features Ceiling Fans(s), Open Floorplan, Solid Surface Counters, Solid Wood Cabinets, Split Bedroom, Walk-In Closet(s), Window Treatments
Heating Natural Gas
Cooling Central Air
Flooring Tile, Wood
Furnishings Negotiable
Fireplace false
Appliance Dishwasher, Disposal, Dryer, Electric Water Heater, Microwave, Range, Refrigerator, Washer
Exterior
Exterior Feature Irrigation System
Garage Garage Door Opener, Workshop in Garage
Garage Spaces 2.0
Community Features Deed Restrictions, Gated, Golf Carts OK, Golf, Pool
Utilities Available Cable Available, Natural Gas Connected, Sewer Connected
Waterfront false
Roof Type Shingle
Parking Type Garage Door Opener, Workshop in Garage
Attached Garage true
Garage true
Private Pool No
Building
Entry Level One
Foundation Slab
Lot Size Range Up to 10,889 Sq. Ft.
Sewer Public Sewer
Water Public
Architectural Style Ranch
Structure Type Siding
New Construction false
Construction Status Appraisal,Financing,Inspections
Others
Pets Allowed Breed Restrictions
HOA Fee Include Pool
Senior Community Yes
Ownership Fee Simple
Acceptable Financing Cash, Conventional, FHA
Membership Fee Required None
Listing Terms Cash, Conventional, FHA
Special Listing Condition None
Read Less Info
Want to know what your home might be worth? Contact us for a FREE valuation!

Our team is ready to help you sell your home for the highest possible price ASAP

© 2024 My Florida Regional MLS DBA Stellar MLS. All Rights Reserved.
Bought with EXP REALTY LLC

"Molly's job is to find and attract mastery-based agents to the office, protect the culture, and make sure everyone is happy! "






