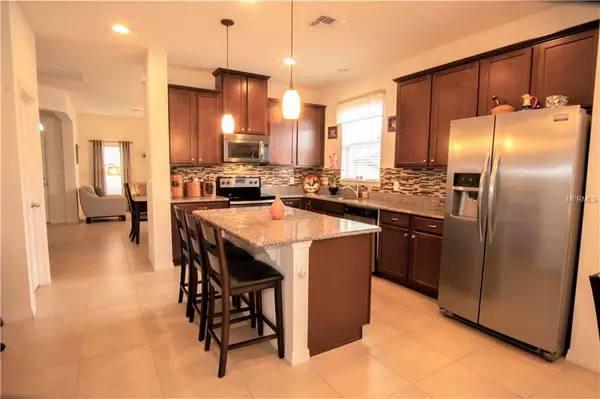$300,000
$310,000
3.2%For more information regarding the value of a property, please contact us for a free consultation.
4 Beds
2 Baths
2,051 SqFt
SOLD DATE : 06/10/2019
Key Details
Sold Price $300,000
Property Type Single Family Home
Sub Type Single Family Residence
Listing Status Sold
Purchase Type For Sale
Square Footage 2,051 sqft
Price per Sqft $146
Subdivision Harvest Lndg
MLS Listing ID S5012917
Sold Date 06/10/19
Bedrooms 4
Full Baths 2
Construction Status Financing
HOA Fees $76/qua
HOA Y/N Yes
Year Built 2016
Annual Tax Amount $3,537
Lot Size 8,276 Sqft
Acres 0.19
Property Description
LOCATION! LOCATION! LOCATION! GATED COMMUNITY. This beautiful ENERGY STAR Certified home built by Beazer provides lots of space for the whole Family. This IMMACULATE HOME has a formal Living Room and formal Dinning Room with the Kitchen that opens to a Dinette and Family Room. The Open Floor Plan has upgraded granite counter tops on both Bathrooms and Kitchen, 42" Solid Wood Cabinets with Crown Molding, Stainless Steel appliances, Ceramic Tile trough out the home. The Open Kitchen includes a Breakfast Bar matching Cabinetry for extra Storage. The Master Bath offers a Garden Tub and Separate Shower. If you like to entertain you will love the beautiful and relaxing Lanai with an Outdoor Kitchen and 6 Security Cameras. The HARVEST LANDING Community offers a playground and walking trail along Lake Wilma. Easy access to Main roads. Walking distance to Movie Theater, Shopping, Restaurants and Schools.
Location
State FL
County Lake
Community Harvest Lndg
Interior
Interior Features Ceiling Fans(s), Kitchen/Family Room Combo, Living Room/Dining Room Combo, Open Floorplan, Solid Wood Cabinets, Stone Counters, Walk-In Closet(s)
Heating Central
Cooling Central Air
Flooring Ceramic Tile
Fireplace false
Appliance Dishwasher, Disposal, Range, Refrigerator
Exterior
Exterior Feature Fence, Irrigation System, Outdoor Kitchen, Rain Gutters, Sidewalk, Sliding Doors, Sprinkler Metered
Garage Spaces 2.0
Community Features Gated, Playground
Utilities Available BB/HS Internet Available, Cable Available, Cable Connected
Roof Type Shingle
Attached Garage true
Garage true
Private Pool No
Building
Foundation Slab
Lot Size Range Up to 10,889 Sq. Ft.
Sewer Public Sewer
Water Public
Structure Type Block,Stone,Stucco
New Construction false
Construction Status Financing
Schools
Elementary Schools Lost Lake Elem
Middle Schools East Ridge Middle
High Schools East Ridge High
Others
Pets Allowed Yes
Senior Community No
Ownership Fee Simple
Monthly Total Fees $76
Acceptable Financing Cash, Conventional, FHA, VA Loan
Membership Fee Required Required
Listing Terms Cash, Conventional, FHA, VA Loan
Special Listing Condition None
Read Less Info
Want to know what your home might be worth? Contact us for a FREE valuation!

Our team is ready to help you sell your home for the highest possible price ASAP

© 2025 My Florida Regional MLS DBA Stellar MLS. All Rights Reserved.
Bought with ROBERT SLACK LLC
"Molly's job is to find and attract mastery-based agents to the office, protect the culture, and make sure everyone is happy! "






