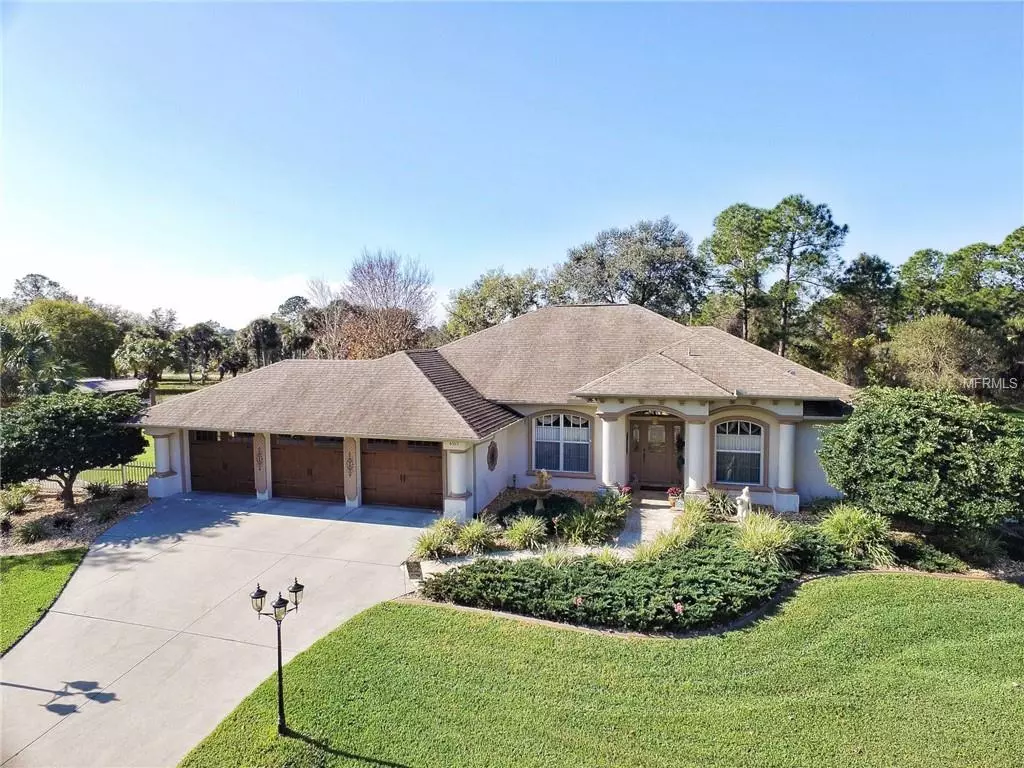$410,000
$424,500
3.4%For more information regarding the value of a property, please contact us for a free consultation.
3 Beds
3 Baths
2,575 SqFt
SOLD DATE : 05/24/2019
Key Details
Sold Price $410,000
Property Type Single Family Home
Sub Type Single Family Residence
Listing Status Sold
Purchase Type For Sale
Square Footage 2,575 sqft
Price per Sqft $159
Subdivision Port Charlotte Sub 14
MLS Listing ID D6105157
Sold Date 05/24/19
Bedrooms 3
Full Baths 2
Half Baths 1
Construction Status Inspections
HOA Y/N No
Year Built 2002
Annual Tax Amount $2,409
Lot Size 0.750 Acres
Acres 0.75
Lot Dimensions 240x125
Property Description
Stunning, immaculate, and pristine… The only words you could possibly use to describe this custom-built Picasso model by Newport Homes (Now Porter Contracting, Inc.). Step into complete luxury when you walk into this home. The new chiseled Travertine flooring will have you captivated immediately. This home has 3 Bedrooms, 2.5 Baths, and a 3 FULL car Garage! Family Room, Great Room and Breakfast Nook all open to the amazing swimming pool with fireplace also with new Travertine decking. Pocket sliders offer that open concept feeling. The updated kitchen with endless solid wood cabinetry, beautiful level 4 granite and over-sized center island is the perfect place for entertaining and cooking up your favorite gourmet meals! Laundry room has been extended with built in office space, and counter-tops. New 7” crown molding throughout the house. Brand new Hurricane rated Garage Doors, New Well Pump, New Refrigerator to name just a few!! Home sits on ¾ of an acre with lush mature landscaping and plenty of privacy. Schedule your appointment to fall in love with this home today…this one of kind home is ready for you to call “home”!
Location
State FL
County Sarasota
Community Port Charlotte Sub 14
Zoning RSF2
Rooms
Other Rooms Breakfast Room Separate, Family Room, Formal Dining Room Separate, Formal Living Room Separate, Great Room, Inside Utility
Interior
Interior Features Ceiling Fans(s)
Heating Central, Electric
Cooling Central Air, Zoned
Flooring Laminate, Travertine
Fireplaces Type Electric, Family Room, Other
Furnishings Unfurnished
Fireplace true
Appliance Dryer, Microwave, Range, Refrigerator, Washer
Laundry Inside, Laundry Room
Exterior
Exterior Feature Fence, Irrigation System, Rain Gutters, Sliding Doors
Garage Spaces 3.0
Pool Heated, In Ground, Lighting, Outside Bath Access, Pool Alarm, Salt Water, Screen Enclosure, Tile
Utilities Available BB/HS Internet Available, Cable Available, Cable Connected, Electricity Connected, Sprinkler Well, Underground Utilities
Waterfront false
View Garden, Pool
Roof Type Shingle
Attached Garage true
Garage true
Private Pool Yes
Building
Lot Description City Limits, Level, Oversized Lot, Paved
Foundation Slab
Lot Size Range 1/2 Acre to 1 Acre
Sewer Septic Tank
Water Well
Architectural Style Florida, Spanish/Mediterranean
Structure Type Block,Stucco
New Construction false
Construction Status Inspections
Schools
Elementary Schools Glenallen Elementary
Middle Schools Heron Creek Middle
High Schools North Port High
Others
Pets Allowed Yes
Senior Community No
Ownership Fee Simple
Acceptable Financing Cash, Conventional, FHA, VA Loan
Listing Terms Cash, Conventional, FHA, VA Loan
Special Listing Condition None
Read Less Info
Want to know what your home might be worth? Contact us for a FREE valuation!

Our team is ready to help you sell your home for the highest possible price ASAP

© 2024 My Florida Regional MLS DBA Stellar MLS. All Rights Reserved.
Bought with NON-MFRMLS OFFICE

"Molly's job is to find and attract mastery-based agents to the office, protect the culture, and make sure everyone is happy! "






