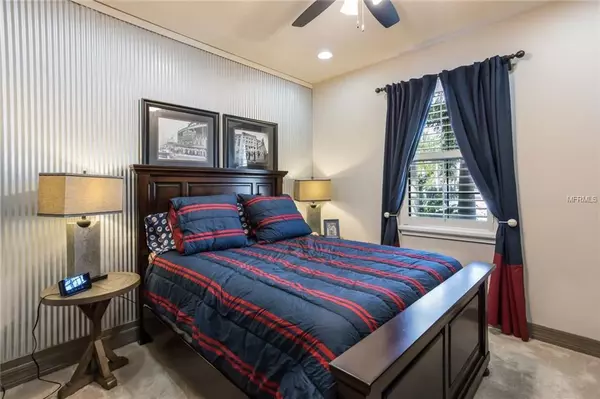$510,000
$519,900
1.9%For more information regarding the value of a property, please contact us for a free consultation.
4 Beds
4 Baths
2,824 SqFt
SOLD DATE : 05/24/2019
Key Details
Sold Price $510,000
Property Type Single Family Home
Sub Type Single Family Residence
Listing Status Sold
Purchase Type For Sale
Square Footage 2,824 sqft
Price per Sqft $180
Subdivision Ashton Palms
MLS Listing ID A4427619
Sold Date 05/24/19
Bedrooms 4
Full Baths 4
Construction Status No Contingency
HOA Fees $207/ann
HOA Y/N Yes
Year Built 2015
Annual Tax Amount $4,867
Lot Size 6,098 Sqft
Acres 0.14
Property Description
A former MODEL HOME, this home is upgraded to the tilt!! Including plantation shutters & custom closet shelving. Located in A+ school districts, Ashton Palms is gated neighborhood conveniently located to I-75, Siesta Key beaches, shopping, dining, as well as a short drive to downtown Sarasota. This Daytona II model home decked out with loads of extras! First floor features a gourmet kitchen with zodiaq countertops, cooktop with hood, stainless wall oven & microwave & dishwasher. Breakfast nook looks onto the pool & pond beyond. There is crown molding throughout the main living areas & extra trim in the tray ceilings in the family room, dining room & master bedroom, as well as laminate flooring thru the main living areas & master bedroom. Family room has a sliding glass door opening onto a covered lanai & beautiful pool area with pavered deck & a pool with tanning ledge & bubblers. Master suite has a large walk-in closet w/ a pocket door to the laundry rm. & a super shower with rain shower head in the master bath. Bedrooms 2 & 3 share a bath & bedroom 4 has its' own ensuite bath. A formal dining room rounds out the first floor. Upstairs is a large bonus room with a closet & full bath. Ashton Palms is a small gated community with only 32 homes with low HOA fees covering basic cable & internet, NO CDD Fees. Call us today to schedule your private viewing of this home.
Location
State FL
County Sarasota
Community Ashton Palms
Zoning RSF3
Interior
Interior Features Eat-in Kitchen, In Wall Pest System, Open Floorplan, Solid Surface Counters, Solid Wood Cabinets, Tray Ceiling(s), Walk-In Closet(s)
Heating Electric
Cooling Central Air
Flooring Carpet, Ceramic Tile, Concrete
Fireplace false
Appliance Dishwasher, Disposal, Microwave, Range
Exterior
Exterior Feature Irrigation System, Lighting, Sliding Doors
Garage Spaces 2.0
Pool In Ground
Community Features Deed Restrictions, Gated
Utilities Available Underground Utilities
Waterfront true
Waterfront Description Pond
View Y/N 1
Roof Type Tile
Attached Garage true
Garage true
Private Pool Yes
Building
Foundation Slab
Lot Size Range Up to 10,889 Sq. Ft.
Builder Name CalAtlantic Homes
Sewer Public Sewer
Water Public
Structure Type Block
New Construction false
Construction Status No Contingency
Schools
Elementary Schools Ashton Elementary
Middle Schools Sarasota Middle
High Schools Riverview High
Others
Pets Allowed Breed Restrictions, Yes
HOA Fee Include Cable TV,Internet
Senior Community No
Ownership Fee Simple
Monthly Total Fees $207
Membership Fee Required Required
Special Listing Condition None
Read Less Info
Want to know what your home might be worth? Contact us for a FREE valuation!

Our team is ready to help you sell your home for the highest possible price ASAP

© 2024 My Florida Regional MLS DBA Stellar MLS. All Rights Reserved.
Bought with SARASOTA HOME REALTY

"Molly's job is to find and attract mastery-based agents to the office, protect the culture, and make sure everyone is happy! "






