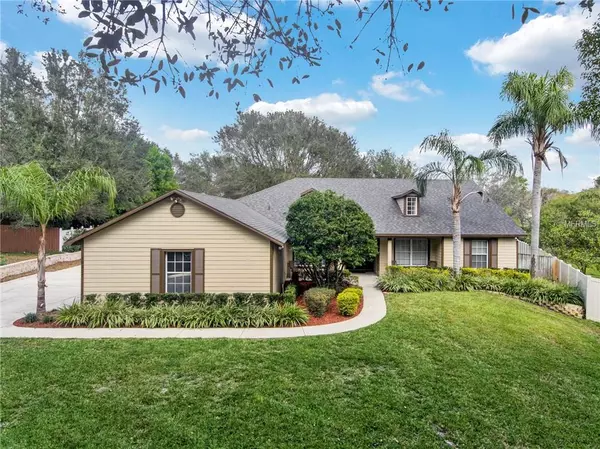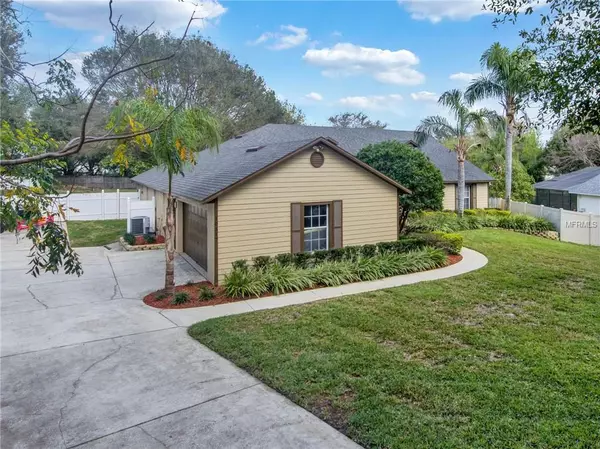$329,900
$329,900
For more information regarding the value of a property, please contact us for a free consultation.
4 Beds
2 Baths
2,306 SqFt
SOLD DATE : 04/01/2019
Key Details
Sold Price $329,900
Property Type Single Family Home
Sub Type Single Family Residence
Listing Status Sold
Purchase Type For Sale
Square Footage 2,306 sqft
Price per Sqft $143
Subdivision Sawmill Sub
MLS Listing ID G5012377
Sold Date 04/01/19
Bedrooms 4
Full Baths 2
Construction Status Appraisal
HOA Fees $20/ann
HOA Y/N Yes
Year Built 1998
Annual Tax Amount $3,464
Lot Size 0.450 Acres
Acres 0.45
Lot Dimensions 49x147x182x10x233
Property Description
Don't miss this beautiful 4BD/2BA Pool Home, boasting over 2300 sqft! This home offers a split floor plan; a gorgeously renovated kitchen and bathroom(s); granite; custom cabinets w/ crown molding; 2 pantries (one is a walk-in); stainless steele appliances; arched doorways; plant shelving; two walk-in master bdrm closets; a tasteful combination of wood laminate, ceramic tile and travertine flooring throughout; new roof; newER AC; newER irrigation system, plus more! Watch beautiful sunrises from the 320 sqft tiled covered rear patio overlooking a beautiful 30x13 in-ground pool, surrounded with spacious lounging deck!!! All situated on a near half acre: one of the largest lots in the community with a huge, private fenced backyard just screaming "year'round family fun over here, y'all"!!! The location offers multiple routes to major roads leading to Clermont's, casual & fine dining, shopping plazas, golfing, health and fitness facilities, a 16 cinema theater, plus Central Florida's famous attractions and beaches! This one is where your search will end!!!
Location
State FL
County Lake
Community Sawmill Sub
Zoning R-6
Rooms
Other Rooms Family Room, Formal Dining Room Separate, Formal Living Room Separate
Interior
Interior Features Ceiling Fans(s), Vaulted Ceiling(s), Walk-In Closet(s)
Heating Central, Electric
Cooling Central Air
Flooring Ceramic Tile, Laminate, Travertine
Fireplace false
Appliance Dishwasher, Microwave, Range, Refrigerator
Laundry Inside
Exterior
Exterior Feature Fence, Irrigation System
Parking Features Driveway, Garage Faces Side, Oversized
Garage Spaces 2.0
Pool Gunite, In Ground
Utilities Available Cable Available, Electricity Connected
View Trees/Woods
Roof Type Shingle
Porch Covered, Deck, Front Porch, Rear Porch
Attached Garage true
Garage true
Private Pool Yes
Building
Lot Description In County, Level, Oversized Lot, Paved
Foundation Slab
Lot Size Range 1/4 Acre to 21779 Sq. Ft.
Sewer Septic Tank
Water Public
Architectural Style Contemporary
Structure Type Block,Stucco
New Construction false
Construction Status Appraisal
Others
Pets Allowed Yes
Senior Community No
Ownership Fee Simple
Monthly Total Fees $20
Acceptable Financing Cash, Conventional, FHA, USDA Loan, VA Loan
Membership Fee Required Required
Listing Terms Cash, Conventional, FHA, USDA Loan, VA Loan
Special Listing Condition None
Read Less Info
Want to know what your home might be worth? Contact us for a FREE valuation!

Our team is ready to help you sell your home for the highest possible price ASAP

© 2025 My Florida Regional MLS DBA Stellar MLS. All Rights Reserved.
Bought with PREMIER REALTY PARTNERS INC
"Molly's job is to find and attract mastery-based agents to the office, protect the culture, and make sure everyone is happy! "






