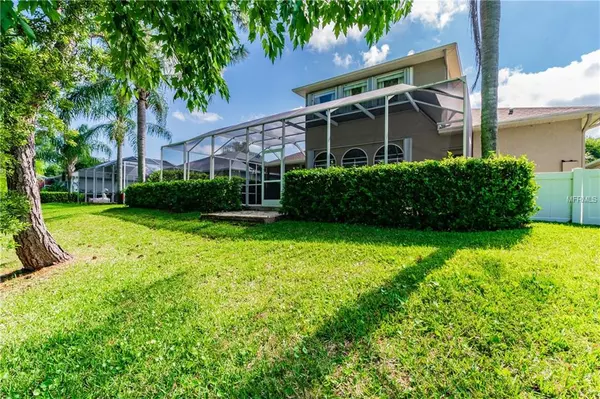$395,000
$400,000
1.3%For more information regarding the value of a property, please contact us for a free consultation.
4 Beds
3 Baths
3,050 SqFt
SOLD DATE : 08/26/2019
Key Details
Sold Price $395,000
Property Type Single Family Home
Sub Type Single Family Residence
Listing Status Sold
Purchase Type For Sale
Square Footage 3,050 sqft
Price per Sqft $129
Subdivision Harbor Oaks I
MLS Listing ID W7810208
Sold Date 08/26/19
Bedrooms 4
Full Baths 3
Construction Status Appraisal,Financing,Inspections
HOA Fees $30/ann
HOA Y/N Yes
Year Built 2000
Annual Tax Amount $5,115
Lot Size 7,405 Sqft
Acres 0.17
Property Description
Motivated Seller price drop $17,000
Spacious 4 bedroom, 3 bathroom, bonus room, office, 2 car garage, and pool in a friendly and tidy neighborhood.
Tile floor throughout home. Sliding doors open to solar & gas heated pebble tec pool overlooking pond. Kitchen has corian countertops, gas stove, pantry cupboard. Gas fireplace in living room.
Master bedroom opens to pool. Master bath has garden tub, dual sinks, walk in shower, private water closet.
Split floor plan leaves 2 bedrooms near each other with a bathroom and 4th bedroom private near its own entrance, bathroom, storage closet. Under stairs walk in closet has large storage space.
Upstairs carpeted bonus room comes with tv, wet bar, views of pond and pool, and connections for speaker system for entire home.
Off the garage is a separate air conditioned room with door to garage and a separate entrance. Perfect for office, work out room, or workshop.
NEW ROOF & new solar panels for pool April 2019, New air conditioner 2016, New upstairs air 2017, termite resistant insulation 2016, New water softener control panel 2019.
Hurricane shutters slide over 6 windows and removable metal panels cover all other openings. Pool safety fence is easily removable. Reclaimed water for sprinkler system. Built in pest control distribution system.
Location
State FL
County Pinellas
Community Harbor Oaks I
Rooms
Other Rooms Bonus Room, Den/Library/Office, Formal Dining Room Separate, Formal Living Room Separate, Great Room, Storage Rooms
Interior
Interior Features Window Treatments
Heating Electric
Cooling Central Air
Flooring Carpet, Ceramic Tile
Fireplaces Type Decorative, Electric
Fireplace true
Appliance Dishwasher, Disposal, Microwave, Range Hood, Refrigerator, Water Softener
Laundry Inside
Exterior
Exterior Feature Hurricane Shutters, Irrigation System, Sidewalk, Sliding Doors, Sprinkler Metered
Garage Off Street, Parking Pad
Garage Spaces 2.0
Pool Gunite
Community Features Playground
Utilities Available Cable Connected, Electricity Connected, Sewer Connected, Sprinkler Meter, Sprinkler Recycled, Street Lights
Waterfront true
Waterfront Description Pond
View Y/N 1
Water Access 1
Water Access Desc Pond
View Pool, Water
Roof Type Shingle
Parking Type Off Street, Parking Pad
Attached Garage true
Garage true
Private Pool Yes
Building
Lot Description FloodZone, Sidewalk, Paved
Foundation Slab
Lot Size Range Up to 10,889 Sq. Ft.
Sewer Public Sewer
Water Public
Architectural Style Florida
Structure Type Stucco
New Construction false
Construction Status Appraisal,Financing,Inspections
Schools
High Schools Tarpon Springs High-Pn
Others
Pets Allowed Yes
Senior Community No
Ownership Fee Simple
Monthly Total Fees $30
Acceptable Financing Cash, Conventional, FHA, VA Loan
Membership Fee Required Required
Listing Terms Cash, Conventional, FHA, VA Loan
Special Listing Condition None
Read Less Info
Want to know what your home might be worth? Contact us for a FREE valuation!

Our team is ready to help you sell your home for the highest possible price ASAP

© 2024 My Florida Regional MLS DBA Stellar MLS. All Rights Reserved.
Bought with FUTURE HOME REALTY INC

"Molly's job is to find and attract mastery-based agents to the office, protect the culture, and make sure everyone is happy! "






