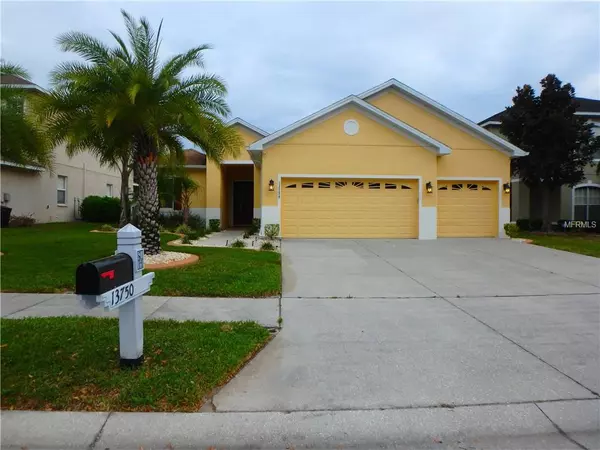$223,800
$222,900
0.4%For more information regarding the value of a property, please contact us for a free consultation.
3 Beds
3 Baths
2,369 SqFt
SOLD DATE : 04/30/2019
Key Details
Sold Price $223,800
Property Type Single Family Home
Sub Type Single Family Residence
Listing Status Sold
Purchase Type For Sale
Square Footage 2,369 sqft
Price per Sqft $94
Subdivision Sterling Hill Ph 1A
MLS Listing ID T3160876
Sold Date 04/30/19
Bedrooms 3
Full Baths 3
Construction Status Appraisal,Financing,Inspections
HOA Fees $6/ann
HOA Y/N Yes
Year Built 2006
Annual Tax Amount $3,341
Lot Size 6,969 Sqft
Acres 0.16
Lot Dimensions 65x110
Property Description
Better than New!!! This extensively upgraded/updated three way split floor plan home has 10 ft ceilings & 8 ft doors throughout. Huge master suite has attached sitting area/den. All bedrooms have walk in closets. Kitchen was updated with large extra deep sink, exotic granite counter tops/full matching granite back splash, and stainless steel GE profile appliances. Bathrooms were updated with matching granite counter tops, under mount designer Kohler sinks, upgraded faucets, and fixtures. All windows are updated with prairie style low E triple or double pane windows. (Triple pane on rear of home for better efficiency) Energy efficient 80 Gallon hybrid water heater helps cool the huge three car garage. 55 year hand scraped engineered hardwood flooring in Great room/Dining/Master Bedroom/Sitting area. Upgraded/updated carpet flooring in remaining bedrooms. PVC fenced yard w/two gated sections for kids/pets overlooks a retention area. Upgraded landscaping w/multiple palms & concrete curbing. Newer Trane A/C system w/variable speed air handler installed in 2015. Beautiful laundry room with 42 inch cabinetry and granite folding table. Pavered front and rear screen porch. Exterior and interior recently painted. CDD fee is included in annual tax bill. Total Taxes with CDD included was 3341.47 for 2018.
Location
State FL
County Hernando
Community Sterling Hill Ph 1A
Zoning PDP
Rooms
Other Rooms Den/Library/Office
Interior
Interior Features Ceiling Fans(s), High Ceilings, Open Floorplan, Solid Surface Counters, Split Bedroom, Stone Counters, Thermostat, Walk-In Closet(s)
Heating Central, Electric
Cooling Central Air
Flooring Carpet, Ceramic Tile, Hardwood
Furnishings Unfurnished
Fireplace false
Appliance Convection Oven, Dishwasher, Disposal, Electric Water Heater, Microwave, Range
Laundry Laundry Room
Exterior
Exterior Feature Dog Run, Fence, Irrigation System, Rain Gutters, Sidewalk, Sliding Doors, Sprinkler Metered
Garage Driveway, Garage Door Opener
Garage Spaces 3.0
Community Features Deed Restrictions, Fitness Center, Gated, Park, Playground, Pool, Sidewalks
Utilities Available BB/HS Internet Available, Cable Connected, Electricity Connected, Phone Available, Sewer Connected, Sprinkler Meter, Street Lights, Underground Utilities
Amenities Available Fitness Center, Gated, Pool, Recreation Facilities
Waterfront false
Roof Type Shingle
Parking Type Driveway, Garage Door Opener
Attached Garage true
Garage true
Private Pool No
Building
Story 1
Entry Level One
Foundation Slab
Lot Size Range Up to 10,889 Sq. Ft.
Builder Name Avatar
Sewer Public Sewer
Water Public
Structure Type Block,Stucco
New Construction false
Construction Status Appraisal,Financing,Inspections
Others
Pets Allowed Yes
Senior Community No
Ownership Fee Simple
Monthly Total Fees $6
Acceptable Financing Cash, Conventional, FHA, VA Loan
Membership Fee Required Required
Listing Terms Cash, Conventional, FHA, VA Loan
Special Listing Condition None
Read Less Info
Want to know what your home might be worth? Contact us for a FREE valuation!

Our team is ready to help you sell your home for the highest possible price ASAP

© 2024 My Florida Regional MLS DBA Stellar MLS. All Rights Reserved.
Bought with RE/MAX CHAMPIONS

"Molly's job is to find and attract mastery-based agents to the office, protect the culture, and make sure everyone is happy! "


