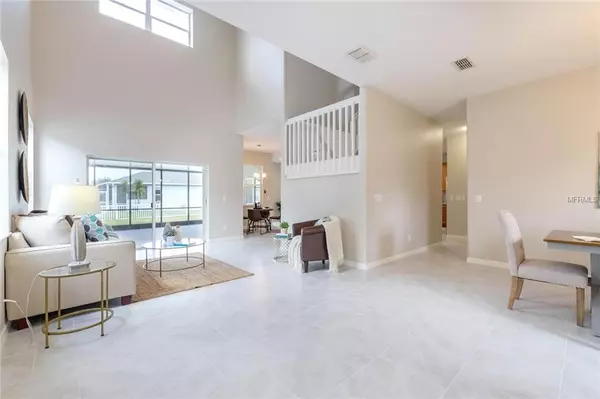$290,000
$289,900
For more information regarding the value of a property, please contact us for a free consultation.
5 Beds
3 Baths
2,975 SqFt
SOLD DATE : 04/29/2019
Key Details
Sold Price $290,000
Property Type Single Family Home
Sub Type Single Family Residence
Listing Status Sold
Purchase Type For Sale
Square Footage 2,975 sqft
Price per Sqft $97
Subdivision Live Oak Preserve Ph 2A Villages 09 10 11 & 14
MLS Listing ID A4430910
Sold Date 04/29/19
Bedrooms 5
Full Baths 3
Construction Status No Contingency
HOA Fees $110/mo
HOA Y/N Yes
Year Built 2006
Annual Tax Amount $5,733
Lot Size 6,098 Sqft
Acres 0.14
Property Description
Nestled in the highly desirable gated Live Oak Preserve community is this 2 story residence! You will delight in the open concept layout that lies within, as you are escorted by new 18"x18" tile flooring to the entertainer’s kitchen. This area flaunts Corina counter tops, center island, new stainless steel appliances, and custom backsplash. The Sliding door off of the living and family room lead to an oversize covered screened patio perfect for grilling and hosting. You'll also find a full bathroom and guest bedroom downstairs that could also be used as an office/flex space. Upstairs you'll find the capacious master bedroom lined with plush carpeting for comfort and walk-in closet. Boasting a large, en-suite bath with dual sink vanity, soaking tub, and walk-in shower. The remainder of the home showcases modern finishes and fixtures. With expansive proportions and NEW HVAC, this home is sure to keep all residents and guests happy. Community amenities include: clubhouse, resort-style swimming pool, playground, tennis court and so much more. What more can you ask for? Request your showing today!
Location
State FL
County Hillsborough
Community Live Oak Preserve Ph 2A Villages 09 10 11 & 14
Zoning PD
Rooms
Other Rooms Family Room, Formal Dining Room Separate, Formal Living Room Separate
Interior
Interior Features Ceiling Fans(s), High Ceilings, Open Floorplan, Split Bedroom, Walk-In Closet(s)
Heating Central, Natural Gas
Cooling Central Air
Flooring Carpet, Ceramic Tile
Fireplace false
Appliance Dishwasher, Microwave, Range, Range Hood, Refrigerator
Laundry Inside, Laundry Room
Exterior
Exterior Feature Sliding Doors
Garage Driveway
Garage Spaces 3.0
Utilities Available Electricity Available, Electricity Connected, Natural Gas Connected, Sewer Available, Sewer Connected, Water Available
Amenities Available Fitness Center, Gated, Pool, Spa/Hot Tub, Tennis Court(s)
Waterfront false
Roof Type Shingle
Porch Covered, Patio, Screened
Parking Type Driveway
Attached Garage true
Garage true
Private Pool No
Building
Lot Description Level, Sidewalk, Paved
Entry Level Two
Foundation Slab
Lot Size Range Up to 10,889 Sq. Ft.
Sewer Public Sewer
Water Public
Architectural Style Traditional
Structure Type Stucco
New Construction false
Construction Status No Contingency
Schools
Elementary Schools Turner Elem-Hb
High Schools Wharton-Hb
Others
Pets Allowed Number Limit
HOA Fee Include Maintenance Grounds
Senior Community No
Ownership Fee Simple
Monthly Total Fees $130
Acceptable Financing Cash, Conventional, FHA, VA Loan
Membership Fee Required Required
Listing Terms Cash, Conventional, FHA, VA Loan
Num of Pet 2
Special Listing Condition None
Read Less Info
Want to know what your home might be worth? Contact us for a FREE valuation!

Our team is ready to help you sell your home for the highest possible price ASAP

© 2024 My Florida Regional MLS DBA Stellar MLS. All Rights Reserved.
Bought with RE/MAX CAPITAL REALTY

"Molly's job is to find and attract mastery-based agents to the office, protect the culture, and make sure everyone is happy! "






