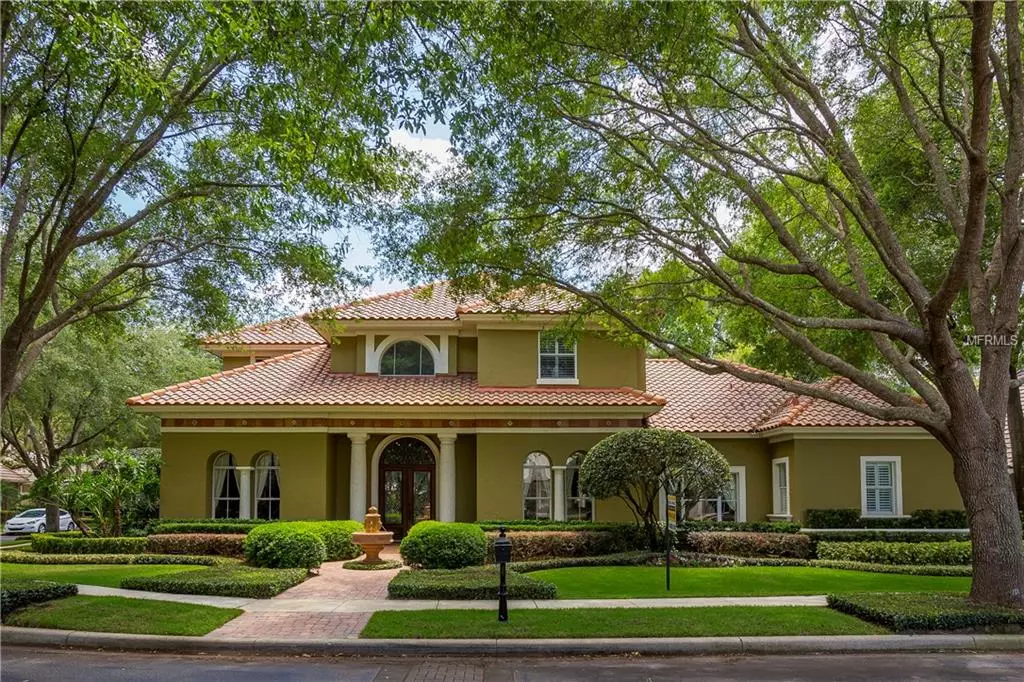$975,000
$975,000
For more information regarding the value of a property, please contact us for a free consultation.
5 Beds
5 Baths
5,209 SqFt
SOLD DATE : 05/15/2019
Key Details
Sold Price $975,000
Property Type Single Family Home
Sub Type Single Family Residence
Listing Status Sold
Purchase Type For Sale
Square Footage 5,209 sqft
Price per Sqft $187
Subdivision Lake Colony Ph 01 Rep
MLS Listing ID O5772375
Sold Date 05/15/19
Bedrooms 5
Full Baths 4
Half Baths 1
Construction Status Financing,Inspections
HOA Fees $131
HOA Y/N Yes
Year Built 1998
Annual Tax Amount $13,307
Lot Size 0.330 Acres
Acres 0.33
Lot Dimensions 50 x 81 x 125 x 110 x 137
Property Description
Custom Charles Clayton Model home with all of the bells and whistles in gated Lake Colony Estates. Gated neighborhood draws doctors, CEOs and Orangewood school families. 5 bedroom including full in law apartment/ 4 bath plus office and AMAZING outdoor area. Listed under appraisal. Large corner lot, tile roof, wood floors, modern wrought iron staircase and timeless light fixtures. New and fresh interior paint, 2-sided stone fireplace, coffered ceilings, office built-ins, 12 ft ceilings, bead board kitchen detail and plantations shutters. This home was used a as showcase for the neighborhood. Open floor plan with traditional dining and living rooms. Chefs kitchen with gas stove, 2 ovens, custom wood cabinetry, plenty of granite workspace, breakfast bar and sunny eat-in space. Private master suite and master bathroom (6 body sprayers & 2 rain heads) with its own back-up tankless hot water heater and featuring 2- story designer shoe and clothing closet. Separate stairway for guest or nanny apartment with its own family room. Relax by the gorgeous and elegant gas heated and screened pool. Tongue and grove patio ceiling. Summer kitchen ready for entertaining! Gas grill, sink, granite, storage, tv and built-in keg fridge for favorite beverages on tap. Dog run in backyard. Spotless 3 car epoxy garage with workshop. Conveniently accessible to all major roads, schools, shopping and dining in Winter Park and Maitland.
Location
State FL
County Orange
Community Lake Colony Ph 01 Rep
Zoning PD-RES
Interior
Interior Features Built-in Features, Ceiling Fans(s), Crown Molding, Dry Bar, Eat-in Kitchen, High Ceilings, Kitchen/Family Room Combo, Solid Wood Cabinets, Stone Counters, Tray Ceiling(s), Walk-In Closet(s), Wet Bar, Window Treatments
Heating Central, Heat Pump
Cooling Central Air
Flooring Carpet, Ceramic Tile, Wood
Fireplaces Type Gas, Living Room, Other, Wood Burning
Fireplace true
Appliance Built-In Oven, Cooktop, Dishwasher, Disposal, Dryer, Electric Water Heater, Microwave, Range Hood, Refrigerator, Tankless Water Heater, Washer
Laundry Inside, Laundry Room
Exterior
Exterior Feature Irrigation System, Lighting, Outdoor Kitchen, Rain Gutters, Sprinkler Metered
Garage Garage Door Opener, Garage Faces Side
Garage Spaces 3.0
Pool Gunite, Heated, In Ground, Other
Community Features Gated
Utilities Available Cable Connected, Public, Street Lights
Waterfront false
Roof Type Tile
Parking Type Garage Door Opener, Garage Faces Side
Attached Garage true
Garage true
Private Pool Yes
Building
Lot Description City Limits, Paved, Private
Entry Level Two
Foundation Slab
Lot Size Range 1/4 Acre to 21779 Sq. Ft.
Sewer Public Sewer
Water Public
Architectural Style Traditional
Structure Type Block
New Construction false
Construction Status Financing,Inspections
Schools
Elementary Schools Lake Sybelia Elem
Middle Schools Maitland Middle
High Schools Edgewater High
Others
Pets Allowed Yes
Senior Community No
Ownership Fee Simple
Monthly Total Fees $262
Membership Fee Required Required
Special Listing Condition None
Read Less Info
Want to know what your home might be worth? Contact us for a FREE valuation!

Our team is ready to help you sell your home for the highest possible price ASAP

© 2024 My Florida Regional MLS DBA Stellar MLS. All Rights Reserved.
Bought with KELLY PRICE & COMPANY LLC

"Molly's job is to find and attract mastery-based agents to the office, protect the culture, and make sure everyone is happy! "






