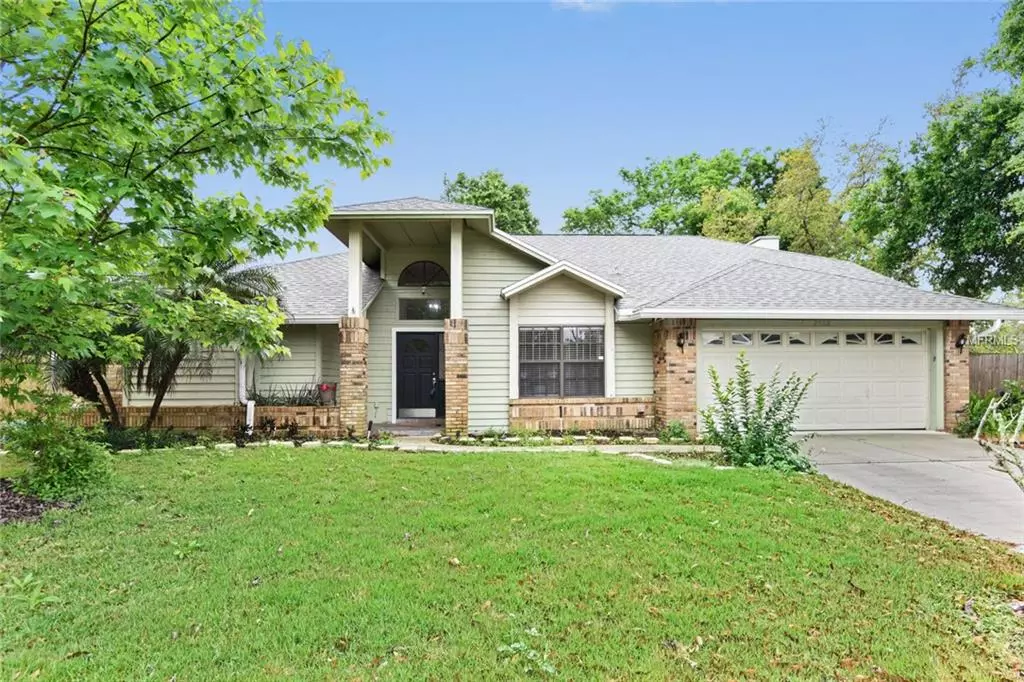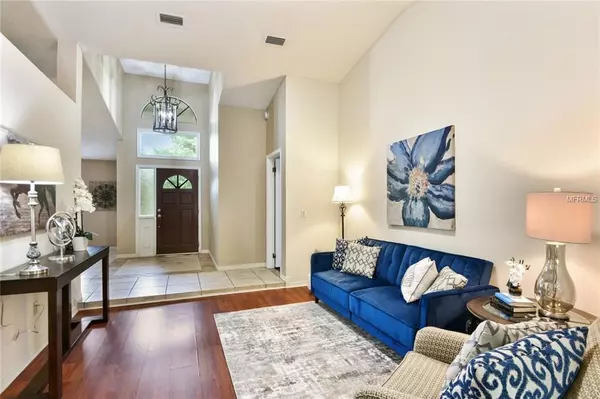$290,000
$299,999
3.3%For more information regarding the value of a property, please contact us for a free consultation.
3 Beds
3 Baths
2,451 SqFt
SOLD DATE : 06/21/2019
Key Details
Sold Price $290,000
Property Type Single Family Home
Sub Type Single Family Residence
Listing Status Sold
Purchase Type For Sale
Square Footage 2,451 sqft
Price per Sqft $118
Subdivision Carol Woods
MLS Listing ID O5773981
Sold Date 06/21/19
Bedrooms 3
Full Baths 3
Construction Status Appraisal,Inspections
HOA Fees $10/ann
HOA Y/N Yes
Year Built 1986
Annual Tax Amount $2,722
Lot Size 0.370 Acres
Acres 0.37
Property Description
Price reduced $30,000/priced to sell! This fabulous pool home nestled on over 1/3 acre of land with mature landscaping is waiting for you to stop in and fall in love. As you step through the front doors into the foyer, allow the open floor plan to draw you into the beautiful living and dining rooms designed for entertaining. The home's split floor plan features two guest rooms, and a small bonus room with private bath next to the master bedroom which can be used as a study, nursery, or work out room. The family room boasts amazing brick and wood accents with wood burning fireplace topped with a mantle. In addition, the home has a lovely master suite with an en suite with 2 master vanities and closets. On cool nights, imagine yourself relaxing or entertaining guests in the extra large Florida room with beautiful views of the pool and lush lot. As a bonus, there is even room for a boat or R/V on the right side of the home. For peace of mind, recent updates include new roof, gutters and skylights which were replaced in October 2018 and come with a transferable warranty. Additionally, the AC is 4 years young! The deck has almost new pressurized wood and pavers and the home comes with eight (8) cameras installed with heat sensors for additional safety. The septic tank also was cleaned a few months ago. This great home with so many extras is a must see!
Location
State FL
County Orange
Community Carol Woods
Zoning R-1A
Interior
Interior Features Attic Fan, Cathedral Ceiling(s), Ceiling Fans(s), Eat-in Kitchen, High Ceilings, Kitchen/Family Room Combo, L Dining, Living Room/Dining Room Combo, Skylight(s), Solid Wood Cabinets, Split Bedroom, Walk-In Closet(s)
Heating Electric, Exhaust Fan
Cooling Central Air
Flooring Carpet, Ceramic Tile, Laminate, Wood
Fireplaces Type Wood Burning
Furnishings Unfurnished
Fireplace true
Appliance Dishwasher, Disposal, Dryer, Electric Water Heater, Range, Range Hood, Refrigerator, Washer
Laundry In Garage
Exterior
Exterior Feature Fence, French Doors, Irrigation System, Rain Gutters
Parking Features Boat
Garage Spaces 2.0
Pool Auto Cleaner, Gunite, In Ground
Utilities Available BB/HS Internet Available, Cable Available, Electricity Available, Electricity Connected, Private, Public
View Pool, Trees/Woods
Roof Type Shingle
Porch Deck, Enclosed, Patio
Attached Garage true
Garage true
Private Pool Yes
Building
Lot Description Corner Lot, Oversized Lot, Sidewalk, Street Dead-End
Story 1
Entry Level One
Foundation Slab
Lot Size Range 1/4 Acre to 21779 Sq. Ft.
Sewer Private Sewer, Septic Tank
Water Public
Architectural Style Ranch
Structure Type Block,Siding,Stucco
New Construction false
Construction Status Appraisal,Inspections
Schools
Elementary Schools Clay Springs Elem
Middle Schools Piedmont Lakes Middle
High Schools Wekiva High
Others
Pets Allowed Yes
Senior Community No
Ownership Fee Simple
Monthly Total Fees $10
Acceptable Financing Cash, Conventional, FHA, VA Loan
Membership Fee Required Required
Listing Terms Cash, Conventional, FHA, VA Loan
Special Listing Condition None
Read Less Info
Want to know what your home might be worth? Contact us for a FREE valuation!

Our team is ready to help you sell your home for the highest possible price ASAP

© 2024 My Florida Regional MLS DBA Stellar MLS. All Rights Reserved.
Bought with REAL LIVING CASA FINA REALTY
"Molly's job is to find and attract mastery-based agents to the office, protect the culture, and make sure everyone is happy! "






