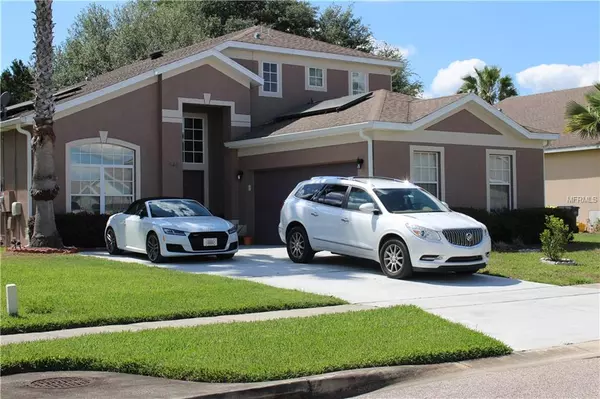$269,150
$269,900
0.3%For more information regarding the value of a property, please contact us for a free consultation.
5 Beds
4 Baths
2,376 SqFt
SOLD DATE : 08/30/2019
Key Details
Sold Price $269,150
Property Type Single Family Home
Sub Type Single Family Residence
Listing Status Sold
Purchase Type For Sale
Square Footage 2,376 sqft
Price per Sqft $113
Subdivision Hampton Estates
MLS Listing ID A4433208
Sold Date 08/30/19
Bedrooms 5
Full Baths 4
Construction Status Appraisal,Financing,Inspections
HOA Fees $155/qua
HOA Y/N Yes
Year Built 2004
Annual Tax Amount $1,896
Lot Size 9,147 Sqft
Acres 0.21
Property Description
Well designed 5 bed 4 bath pool home located in the desirable community of Hampton Estates. The current owner has maintained the property to a high standard and has made several upgrades including laminate flooring added in two of the bedrooms, air conditioner replaced in 2017, Nest thermostat programmable to smart phone, solar panels to reduce energy costs and a solar hot water heater with its own set of solar panels. LOWERED ELECTRIC BILLS BY ALMOST HALF. The open floor plan includes a separate dining room, kitchen and family room and downstairs master suite. The family room overlooks the screened in lanai with your very own pool. Radiant barrier in the attic along with tinting on all windows provides even more energy savings. The exterior was painted 2 years ago. Community features tennis courts, sand volleyball and playground. Located near shops and theme parks this is truly a great personal home or investment property. Come by today and see all this house has to offer!
Location
State FL
County Polk
Community Hampton Estates
Rooms
Other Rooms Formal Dining Room Separate, Great Room, Inside Utility
Interior
Interior Features Attic Ventilator, Cathedral Ceiling(s), Ceiling Fans(s), Open Floorplan, Walk-In Closet(s), Window Treatments
Heating Central
Cooling Central Air
Flooring Carpet, Ceramic Tile, Laminate
Fireplace false
Appliance Dishwasher, Disposal, Dryer, Microwave, Range, Refrigerator, Solar Hot Water, Washer, Water Softener
Laundry Inside, Laundry Room
Exterior
Exterior Feature Irrigation System, Rain Gutters, Sidewalk, Sliding Doors
Parking Features Garage Door Opener, Garage Faces Side
Garage Spaces 2.0
Pool Auto Cleaner, Child Safety Fence, Gunite, Heated, Pool Sweep, Screen Enclosure
Community Features Park, Sidewalks, Tennis Courts
Utilities Available Cable Available, Electricity Available, Public, Sewer Available, Solar
Amenities Available Park, Tennis Court(s)
Roof Type Shingle
Porch Patio, Screened
Attached Garage true
Garage true
Private Pool Yes
Building
Lot Description In County, Sidewalk, Paved
Foundation Slab
Lot Size Range Up to 10,889 Sq. Ft.
Sewer Public Sewer
Water Public
Structure Type Block,Stucco
New Construction false
Construction Status Appraisal,Financing,Inspections
Schools
Elementary Schools Loughman Oaks Elem
Middle Schools Lake Alfred-Addair Middle
High Schools Ridge Community Senior High
Others
Pets Allowed Yes
HOA Fee Include Security
Senior Community No
Ownership Fee Simple
Monthly Total Fees $155
Acceptable Financing Cash, Conventional, FHA, USDA Loan, VA Loan
Membership Fee Required Required
Listing Terms Cash, Conventional, FHA, USDA Loan, VA Loan
Special Listing Condition None
Read Less Info
Want to know what your home might be worth? Contact us for a FREE valuation!

Our team is ready to help you sell your home for the highest possible price ASAP

© 2024 My Florida Regional MLS DBA Stellar MLS. All Rights Reserved.
Bought with LAROSA REALTY HORIZONS LLC
"Molly's job is to find and attract mastery-based agents to the office, protect the culture, and make sure everyone is happy! "






