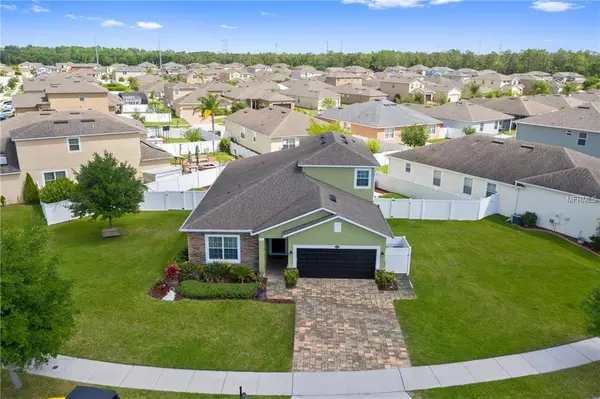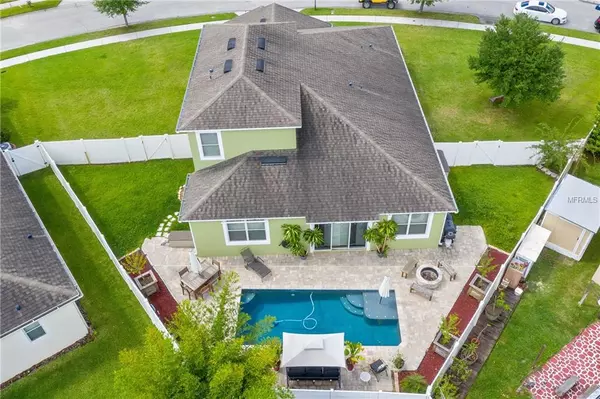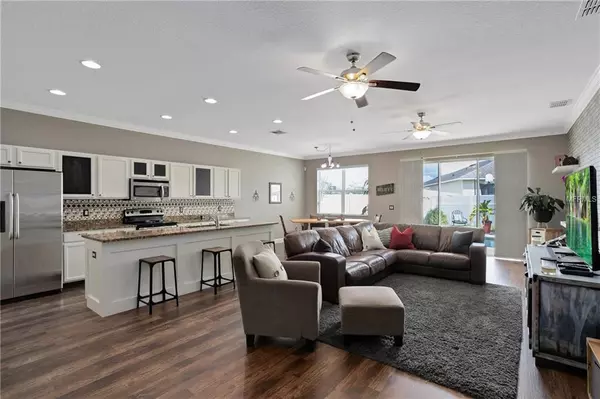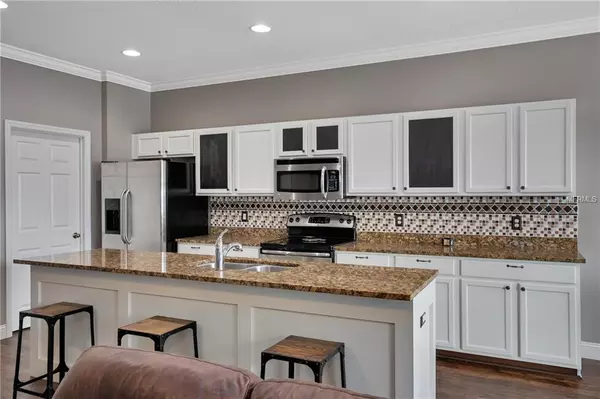$349,900
$349,900
For more information regarding the value of a property, please contact us for a free consultation.
4 Beds
3 Baths
2,645 SqFt
SOLD DATE : 06/05/2019
Key Details
Sold Price $349,900
Property Type Single Family Home
Sub Type Single Family Residence
Listing Status Sold
Purchase Type For Sale
Square Footage 2,645 sqft
Price per Sqft $132
Subdivision Victoria Lndgs
MLS Listing ID O5777100
Sold Date 06/05/19
Bedrooms 4
Full Baths 3
Construction Status Appraisal,Financing,Inspections
HOA Fees $32/qua
HOA Y/N Yes
Year Built 2011
Annual Tax Amount $3,995
Lot Size 0.270 Acres
Acres 0.27
Property Description
This home shows like a model home and will take your breath away. This 4brm 3 bath with a huge BONUS ROOM sits on over 1/4 acre pie shaped lot, brick paver driveway, and oversize 2 car garage. Enjoy your NEW custom built pool with brick paver deck, lush landscaping, and your own fire pit sitting area for those cooler nights. As you walk into the home you are welcomed to a long open foyer, two bedroom suites to your left with plenty of closet space and a full size bathroom shared, spacious private master bedroom suite to the right that features a walk in closet, decorated barn doors, high ceiling and a spacious bathroom with double sinks, garden tub, and a wide walk in shower. The open floor plan of the kitchen, family room, and dining room gives you the space you need for entertaining guests. The kitchen features stainless steel appliances, long beautiful granite counters, wood cabinets with lots of storage space, and an enormous walk in pantry with laundry area. You have an abundance of natural lighting all through the home. The upstairs bonus room can be converted into a 5th bedroom or game room. You also have a 4th bedroom suite upstairs with its own full bathroom. Enjoy your fully fenced in back yard oasis great for those summer swims, barbecues, relaxing sits around the fire pit on a brick paver patio deck. Very popular floor plan that allows you to utilize every space of the home. No space is wasted, you have to see it for yourself. Welcome to Florida living!
Location
State FL
County Orange
Community Victoria Lndgs
Zoning P-D
Rooms
Other Rooms Bonus Room, Breakfast Room Separate
Interior
Interior Features Ceiling Fans(s), Eat-in Kitchen, High Ceilings, Kitchen/Family Room Combo, Living Room/Dining Room Combo, Open Floorplan, Thermostat, Walk-In Closet(s), Window Treatments
Heating Central
Cooling Central Air
Flooring Carpet, Ceramic Tile, Wood
Fireplace false
Appliance Dishwasher, Disposal, Microwave, Range, Refrigerator
Laundry Inside, Laundry Room
Exterior
Exterior Feature Fence, Irrigation System, Lighting, Rain Gutters, Sidewalk
Garage Spaces 3.0
Pool In Ground
Community Features Playground, Sidewalks
Utilities Available Cable Available, Public
Amenities Available Playground
Roof Type Shingle
Attached Garage true
Garage true
Private Pool Yes
Building
Entry Level Two
Foundation Slab
Lot Size Range 1/4 Acre to 21779 Sq. Ft.
Sewer Public Sewer
Water Public
Structure Type Block,Stucco
New Construction false
Construction Status Appraisal,Financing,Inspections
Schools
Elementary Schools Andover Elem
Middle Schools Odyssey Middle
High Schools University High
Others
Pets Allowed Yes
Senior Community No
Ownership Fee Simple
Monthly Total Fees $32
Acceptable Financing Cash, Conventional, FHA, VA Loan
Membership Fee Required Required
Listing Terms Cash, Conventional, FHA, VA Loan
Special Listing Condition None
Read Less Info
Want to know what your home might be worth? Contact us for a FREE valuation!

Our team is ready to help you sell your home for the highest possible price ASAP

© 2024 My Florida Regional MLS DBA Stellar MLS. All Rights Reserved.
Bought with THE BRIDLEWOOD RE CO LLC
"Molly's job is to find and attract mastery-based agents to the office, protect the culture, and make sure everyone is happy! "






