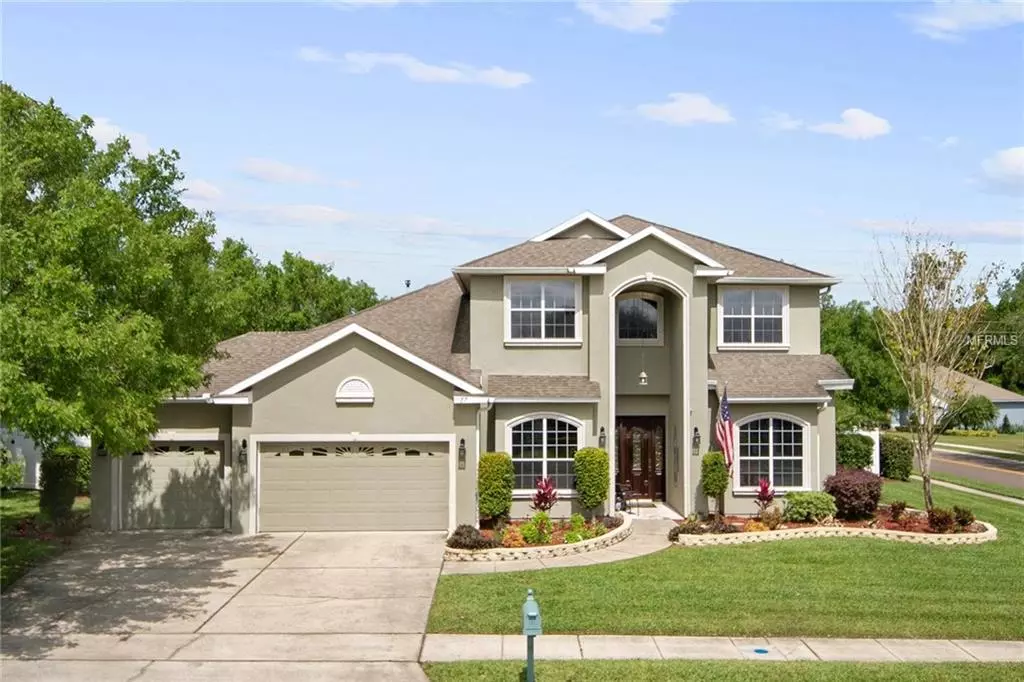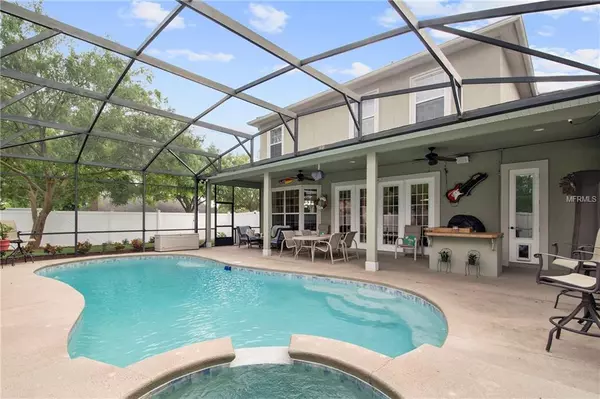$485,000
$499,900
3.0%For more information regarding the value of a property, please contact us for a free consultation.
4 Beds
3 Baths
3,712 SqFt
SOLD DATE : 07/02/2019
Key Details
Sold Price $485,000
Property Type Single Family Home
Sub Type Single Family Residence
Listing Status Sold
Purchase Type For Sale
Square Footage 3,712 sqft
Price per Sqft $130
Subdivision Tuska Ridge Unit 3
MLS Listing ID O5772631
Sold Date 07/02/19
Bedrooms 4
Full Baths 3
Construction Status Financing,Inspections
HOA Fees $33/qua
HOA Y/N Yes
Year Built 2002
Annual Tax Amount $6,045
Lot Size 0.290 Acres
Acres 0.29
Property Description
Style, Space & Privacy! This home has it all — A heated pool & spa, a covered patio & private fenced yard to enjoy outdoor living, casual & formal gathering spaces, a handsome home office for quiet work, and a flexible Bonus Room too! Welcome your guests into an impressive formal living & dining area, finished with timeless travertine flooring & elegant crown molding. Or gather casually in a big, comfortable family room for movies, shows & the big game. With the kitchen nearby, entertaining, holiday festivities & everyday dining are a breeze. Granite counters, rows of upgraded 42” maple cabinets, contemporary stainless steel appliances, wall ovens & a big center island deliver loads of work space, storage & good looks. And tucked away from the central living area, you'll find a generously sized owners' suite, complete with tray ceiling, attractive wide plank wood flooring, California closet & luxurious master bath. Upstairs, gaming, fitness equipment, or hobby gear have a home in the Bonus Room, & secondary bedrooms deliver more than ample personal space to make everyone happy. For outdoor living, it's yours to enjoy year-round. Dine under a cool covered lanai, enjoy a cocktail at the bar while you barbecue on your built-in grill, and cap the night off under the stars in your heated spa. Conveniently located near major employers, restaurants, shopping, access to airports & downtown Orlando. Served by top rated Seminole County schools. Come see this inviting, attractive home & make it yours today!
Location
State FL
County Seminole
Community Tuska Ridge Unit 3
Zoning R-1A
Rooms
Other Rooms Bonus Room, Den/Library/Office, Inside Utility
Interior
Interior Features Built-in Features, Ceiling Fans(s), Crown Molding, High Ceilings, Living Room/Dining Room Combo, Open Floorplan, Solid Wood Cabinets, Stone Counters, Walk-In Closet(s)
Heating Central, Electric
Cooling Central Air
Flooring Carpet, Travertine, Wood
Fireplace false
Appliance Built-In Oven, Convection Oven, Cooktop, Dishwasher, Disposal, Electric Water Heater, Gas Water Heater, Microwave, Refrigerator
Laundry Inside
Exterior
Exterior Feature Fence, French Doors, Irrigation System, Rain Gutters, Sidewalk
Parking Features Garage Door Opener
Garage Spaces 3.0
Pool Child Safety Fence, Gunite, In Ground, Lighting, Pool Sweep, Screen Enclosure, Solar Heat
Utilities Available BB/HS Internet Available, Cable Connected, Electricity Connected
Roof Type Shingle
Porch Covered
Attached Garage true
Garage true
Private Pool Yes
Building
Lot Description Corner Lot, In County, Level, Sidewalk, Paved
Foundation Slab
Lot Size Range 1/4 Acre to 21779 Sq. Ft.
Sewer Public Sewer
Water Public
Structure Type Block,Stucco
New Construction false
Construction Status Financing,Inspections
Others
Pets Allowed Yes
Senior Community No
Ownership Fee Simple
Monthly Total Fees $33
Acceptable Financing Cash, Conventional, VA Loan
Membership Fee Required Required
Listing Terms Cash, Conventional, VA Loan
Special Listing Condition None
Read Less Info
Want to know what your home might be worth? Contact us for a FREE valuation!

Our team is ready to help you sell your home for the highest possible price ASAP

© 2024 My Florida Regional MLS DBA Stellar MLS. All Rights Reserved.
Bought with FISCHER REALTY
"Molly's job is to find and attract mastery-based agents to the office, protect the culture, and make sure everyone is happy! "






