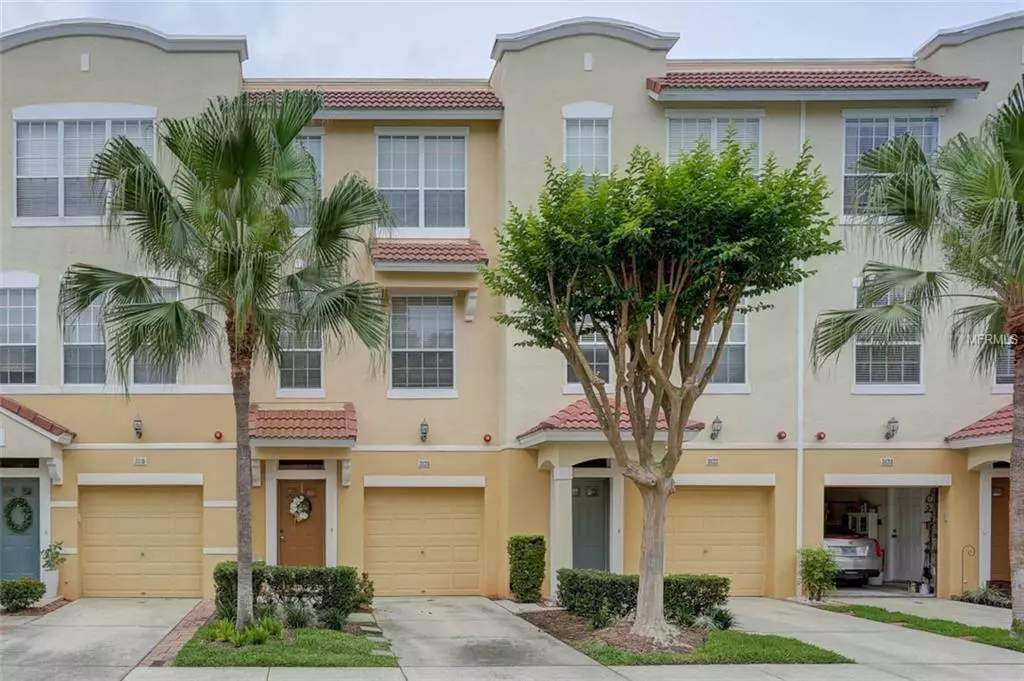$235,000
$239,000
1.7%For more information regarding the value of a property, please contact us for a free consultation.
3 Beds
4 Baths
1,844 SqFt
SOLD DATE : 06/26/2019
Key Details
Sold Price $235,000
Property Type Townhouse
Sub Type Townhouse
Listing Status Sold
Purchase Type For Sale
Square Footage 1,844 sqft
Price per Sqft $127
Subdivision Bayshore West
MLS Listing ID T3169950
Sold Date 06/26/19
Bedrooms 3
Full Baths 2
Half Baths 2
Construction Status Financing,Inspections
HOA Fees $375/mo
HOA Y/N Yes
Year Built 2002
Annual Tax Amount $2,194
Lot Size 1,306 Sqft
Acres 0.03
Property Description
BACK ON MARKET - Seller offering $3,000 in Flooring Allowance through May 31! Bayshore West Townhome for Sale! Featuring 3 stories, 3 bedrooms, 2 full/2 half baths and a 1 car garage, this townhome is priced to sell!. First floor offers foyer with hallway leading to french doors that open into a generous bedroom with spacious closet and sliders to screened lanai. There is also a half bath and garage access. This room can also be utilized as a designate office space for those that work from home! The second level is the main living space, dining area and kitchen along with another half bathroom for guests. The triple slider leads to a balcony overlooking a quiet greenbelt perfect for a relaxing or entertaining! Situated on the third level are the master bedroom and bath, guest bedroom, 2nd full bath along with laundry closet. Master bedroom has a walk in closet and master bath offers dual vanity with shower/tub combo. Community is located in a gated community and offers community pool. Close to downtown, major highways, eateries and shopping! Priced to Sell! Home Warranty included.
Location
State FL
County Hillsborough
Community Bayshore West
Zoning PD
Interior
Interior Features Ceiling Fans(s), Living Room/Dining Room Combo, Walk-In Closet(s)
Heating Central
Cooling Central Air
Flooring Carpet, Ceramic Tile
Fireplace false
Appliance Dishwasher, Disposal, Dryer, Microwave, Range, Refrigerator, Washer
Laundry Laundry Closet, Upper Level
Exterior
Exterior Feature Irrigation System, Rain Gutters, Sidewalk, Sliding Doors
Parking Features Garage Door Opener
Garage Spaces 1.0
Community Features Deed Restrictions, Gated
Utilities Available BB/HS Internet Available, Cable Connected, Electricity Connected, Public
Roof Type Other
Porch Deck, Patio, Screened
Attached Garage true
Garage true
Private Pool No
Building
Lot Description In County, Sidewalk, Paved
Entry Level Three Or More
Foundation Slab
Lot Size Range Up to 10,889 Sq. Ft.
Sewer Public Sewer
Water None
Structure Type Block,Stucco,Wood Frame
New Construction false
Construction Status Financing,Inspections
Others
Pets Allowed Yes
HOA Fee Include Cable TV,Pool,Escrow Reserves Fund,Maintenance Structure,Maintenance Grounds,Pool,Recreational Facilities,Sewer,Trash,Water
Senior Community No
Ownership Fee Simple
Monthly Total Fees $375
Acceptable Financing Cash, Conventional, FHA, VA Loan
Membership Fee Required Required
Listing Terms Cash, Conventional, FHA, VA Loan
Special Listing Condition None
Read Less Info
Want to know what your home might be worth? Contact us for a FREE valuation!

Our team is ready to help you sell your home for the highest possible price ASAP

© 2025 My Florida Regional MLS DBA Stellar MLS. All Rights Reserved.
Bought with EXIT BAYSHORE REALTY
"Molly's job is to find and attract mastery-based agents to the office, protect the culture, and make sure everyone is happy! "






