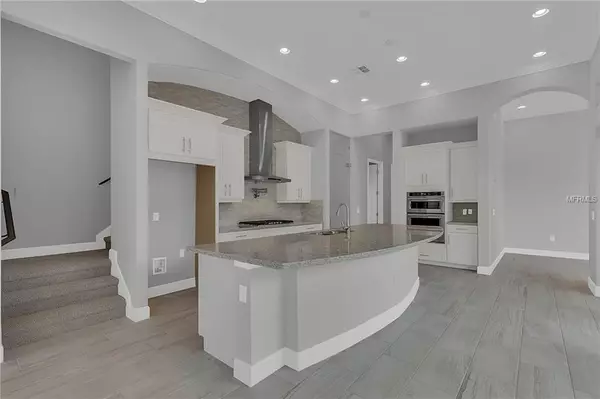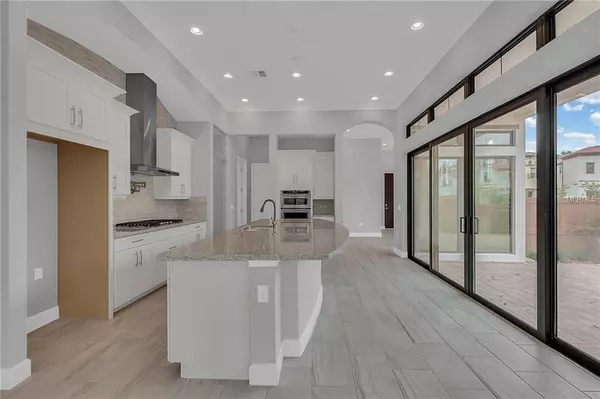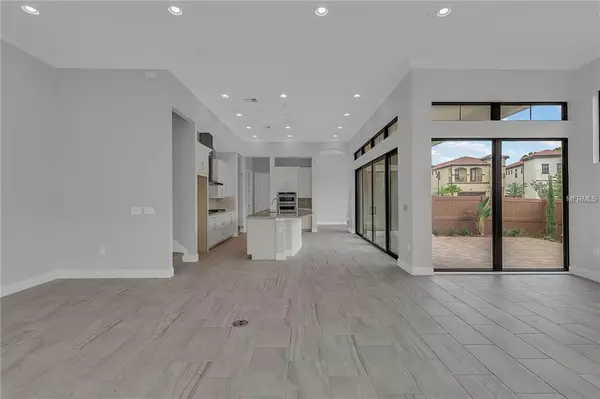$786,990
$791,990
0.6%For more information regarding the value of a property, please contact us for a free consultation.
3 Beds
4 Baths
3,226 SqFt
SOLD DATE : 07/19/2019
Key Details
Sold Price $786,990
Property Type Single Family Home
Sub Type Single Family Residence
Listing Status Sold
Purchase Type For Sale
Square Footage 3,226 sqft
Price per Sqft $243
Subdivision The Residences At Dellagio
MLS Listing ID O5779191
Sold Date 07/19/19
Bedrooms 3
Full Baths 3
Half Baths 1
Construction Status Financing
HOA Fees $265/mo
HOA Y/N Yes
Year Built 2019
Annual Tax Amount $2,020
Lot Size 5,662 Sqft
Acres 0.13
Property Description
Beautiful brand new " Carmelo- A " with stylish contemporary interiors and innovative design. Featuring a large Family Room, Dining Room, open concept spacious Kitchen, and Wine Cellar. Enjoy the outdoor living in lanai & extended patio. Second floor you will find a large Loft/Bonus/Media Room with built-in cabinets & wet bar, Double doors entry to a fabulous owner's suite with dressing area leading to a very large Walk-in Closet. Experience the serenity of Spa Master Bathroom with amazing glass enclosure shower & a freestanding Bathtub, extended double vanity. Two additional bedroom suits with private bathrooms & Walk-in Closets. Also there is a separate Laundry Room & a huge walk-in closet/storage. This well-appointed home has many Designer upgrades. is sited on a premium corner lot, almost ready to move in and is a must see. The exquisite gated Community of Residences at Dellagio is all about today's life style within short radius of Restaurant Row & Shopping.
Location
State FL
County Orange
Community The Residences At Dellagio
Zoning P-D
Rooms
Other Rooms Bonus Room
Interior
Interior Features Built-in Features, Open Floorplan, Split Bedroom, Walk-In Closet(s), Wet Bar
Heating Electric
Cooling Central Air, Zoned
Flooring Carpet, Ceramic Tile, Tile
Furnishings Unfurnished
Fireplace false
Appliance Built-In Oven, Convection Oven, Cooktop, Dishwasher, Disposal, Exhaust Fan, Gas Water Heater, Range Hood, Refrigerator
Laundry Laundry Room, Upper Level
Exterior
Exterior Feature Fence, Sidewalk, Sliding Doors
Parking Features Curb Parking, Driveway, Garage Door Opener
Garage Spaces 2.0
Community Features Pool, Sidewalks
Utilities Available BB/HS Internet Available, Cable Available, Electricity Connected, Natural Gas Connected, Sewer Connected
Amenities Available Gated, Pool
Roof Type Tile
Porch Patio, Side Porch
Attached Garage true
Garage true
Private Pool No
Building
Lot Description Corner Lot
Story 2
Entry Level Two
Foundation Slab
Lot Size Range Up to 10,889 Sq. Ft.
Builder Name Park Square Homes
Sewer Public Sewer
Water Public
Architectural Style Contemporary, Spanish/Mediterranean
Structure Type Block,Stucco,Wood Frame
New Construction true
Construction Status Financing
Schools
Elementary Schools Dr. Phillips Elem
Middle Schools Southwest Middle
High Schools Dr. Phillips High
Others
Pets Allowed Yes
HOA Fee Include Pool,Maintenance Grounds,Security
Senior Community No
Ownership Fee Simple
Monthly Total Fees $265
Acceptable Financing Cash, Conventional
Membership Fee Required Required
Listing Terms Cash, Conventional
Num of Pet 2
Special Listing Condition None
Read Less Info
Want to know what your home might be worth? Contact us for a FREE valuation!

Our team is ready to help you sell your home for the highest possible price ASAP

© 2024 My Florida Regional MLS DBA Stellar MLS. All Rights Reserved.
Bought with ADEPTA REALTY
"Molly's job is to find and attract mastery-based agents to the office, protect the culture, and make sure everyone is happy! "






