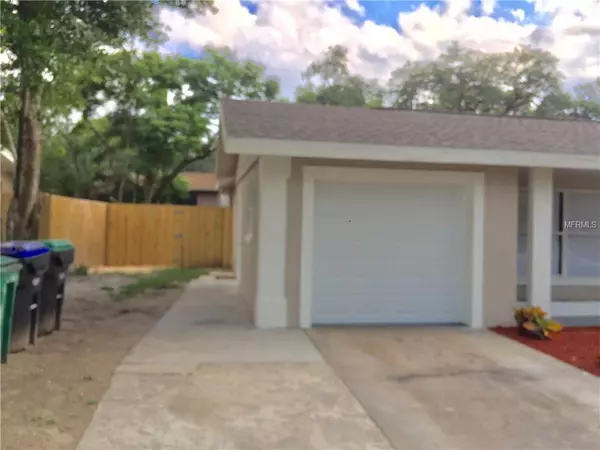$210,000
$218,000
3.7%For more information regarding the value of a property, please contact us for a free consultation.
4 Beds
2 Baths
1,669 SqFt
SOLD DATE : 07/31/2019
Key Details
Sold Price $210,000
Property Type Single Family Home
Sub Type Single Family Residence
Listing Status Sold
Purchase Type For Sale
Square Footage 1,669 sqft
Price per Sqft $125
Subdivision Ridge Manor
MLS Listing ID O5783982
Sold Date 07/31/19
Bedrooms 4
Full Baths 2
Construction Status Appraisal,Financing,Inspections
HOA Y/N No
Year Built 1959
Annual Tax Amount $1,898
Lot Size 8,276 Sqft
Acres 0.19
Property Description
HOUSE IS COMPLETELY REMOLDED, NEW ROOF 2019, ELECTRICAL WIRING SYSTEM 2019, RECESSED LIGHTING, ALL LIGHT FIXTURES, AND ELECTRICAL PANEL. NEW FLOORING, NEW GARAGE DOOR, AND ELECTRIC REMOTE CONTROL OPENER. EXTERIOR STUCCO AS WELL AS BOTH EXTERIOR AND INTERIOR PAINTED. COMPLETELY NEW KITCHEN AND BATHROOMS. PLUMBING UPDATED. NEW DOORS AS WELL AS 80% NEW WINDOWS. SEPTIC TANK JUST DRAINED. MANY MORE OPTIONS, LARGE YARD FENCED IN WITH OVER 400 SQUARE FEET OF CONCRETE PATIO and 100 SQ FEET OF NEW WOOD DECK TO SHOW OFF AND ENJOY YOUR NEW HOME JUST IN TIME FOR SUMMER BARBEQUE WITH FRIENDS AND FAMILY. EASY ACCESS TO ALL PUBLIC TRANSPORTATION, SCHOOLS, CHURCHES, YMCA, SHOPPING, RESTAURANTS, ENTERTAINMENT FOR THE ENTIRE FAMILY. GREAT LOCATION, ALL BRAND NEW STAINLESS STEEL APPLIANCES TO BE INSTALLED AFTER FORMAL LOAN APPROVAL (DOUBLE DOOR /FRENCH DOOR FRIDGE WITH ICE MAKER, DISHWASHER, RANGE, MICROWAVE, GARBAGE DISPOSAL, NEW KITCHEN CABINETS, COUNTERTOPS AS WELL AS COMPLETELY NEW BATHROOM COUNTER SIN, SHOWER, TUB... THIS HOUSE IS A MUST SEE. A NEW OPEN FLOOR PLAN, MODERN CONTEMPORARY LIFESTYLE. NOTHING MORE TO BE DONE JUST MOVE IN. ROOMS DIMENSION ARE ESTIMATED AND SHOULD NOT RELY UPON LISTING MEASUREMENTS. PROPERTY SOLD AS IS.
Location
State FL
County Orange
Community Ridge Manor
Zoning R-1A
Rooms
Other Rooms Family Room, Formal Dining Room Separate, Formal Living Room Separate, Inside Utility, Storage Rooms
Interior
Interior Features Eat-in Kitchen, L Dining, Living Room/Dining Room Combo, Open Floorplan, Thermostat
Heating Central, Electric
Cooling Central Air
Flooring Carpet, Ceramic Tile, Laminate
Furnishings Turnkey
Fireplace false
Appliance Dishwasher, Disposal, Electric Water Heater, Microwave, Range, Refrigerator
Laundry Inside, Laundry Room
Exterior
Exterior Feature Fence, French Doors, Lighting, Sidewalk
Garage Curb Parking, Driveway, Garage Door Opener, Guest
Garage Spaces 1.0
Utilities Available Cable Available, Electricity Available, Fire Hydrant, Phone Available, Street Lights, Water Available
Waterfront false
View City
Roof Type Shingle
Parking Type Curb Parking, Driveway, Garage Door Opener, Guest
Attached Garage true
Garage true
Private Pool No
Building
Lot Description City Limits, Level, Near Public Transit, Sidewalk, Paved
Story 1
Entry Level One
Foundation Slab
Lot Size Range Up to 10,889 Sq. Ft.
Sewer Septic Tank
Water None
Architectural Style Ranch
Structure Type Concrete,Stucco
New Construction false
Construction Status Appraisal,Financing,Inspections
Schools
Elementary Schools Ridgewood Park Elem
Middle Schools Meadowbrook Middle
High Schools Evans High
Others
Pets Allowed Yes
Senior Community No
Ownership Fee Simple
Acceptable Financing Cash, Conventional, FHA, VA Loan
Listing Terms Cash, Conventional, FHA, VA Loan
Special Listing Condition None
Read Less Info
Want to know what your home might be worth? Contact us for a FREE valuation!

Our team is ready to help you sell your home for the highest possible price ASAP

© 2024 My Florida Regional MLS DBA Stellar MLS. All Rights Reserved.
Bought with HOMEXPO REALTY INC

"Molly's job is to find and attract mastery-based agents to the office, protect the culture, and make sure everyone is happy! "






