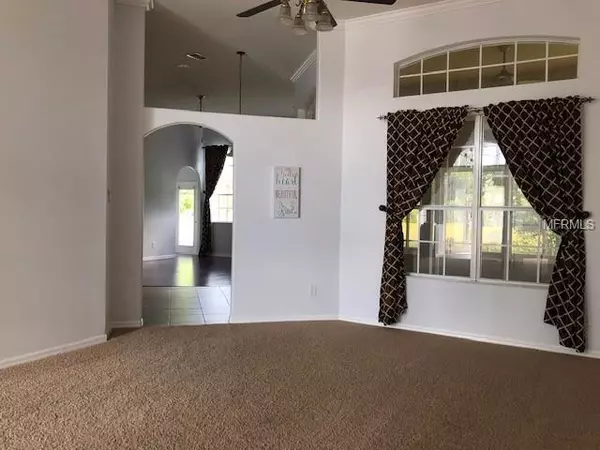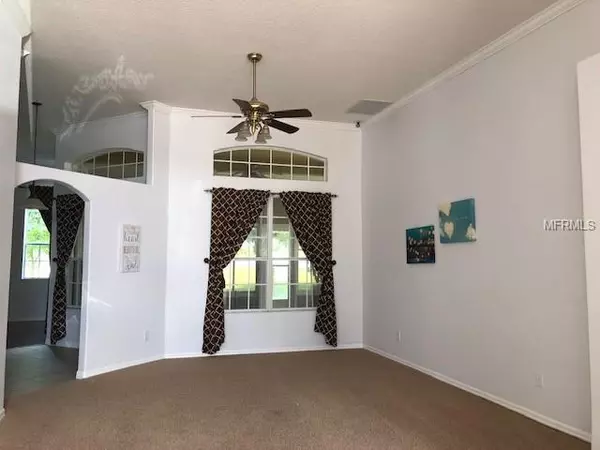$370,000
$389,000
4.9%For more information regarding the value of a property, please contact us for a free consultation.
4 Beds
3 Baths
3,008 SqFt
SOLD DATE : 07/17/2019
Key Details
Sold Price $370,000
Property Type Single Family Home
Sub Type Single Family Residence
Listing Status Sold
Purchase Type For Sale
Square Footage 3,008 sqft
Price per Sqft $123
Subdivision Vista Lakes Vlgs N-16 & N-17 Win
MLS Listing ID O5782084
Sold Date 07/17/19
Bedrooms 4
Full Baths 3
Construction Status Inspections
HOA Fees $59/qua
HOA Y/N Yes
Year Built 2006
Annual Tax Amount $4,505
Lot Size 9,147 Sqft
Acres 0.21
Property Description
Gated Community. OPEN LAYOUT, SIDE-ENTRY 3 cars GARAGE, PAVER driveway, patio and more. The kitchen has 42" WOOD CABINETS, a LARGE BREAKFAST BAR, and is OPEN to the living room. The open formal dining room and master bedroom include TRAY CEILINGS. Sliding doors lead out from the spacious living room to the OVERSIZED, COVERED PATIO overlooking a private, peaceful tree line. The huge master bedroom also has sliders to the patio and the attached master bath features DUAL VANITY AREAS, GARDEN TUB and WALK-IN SHOWER. The home is located just across the street from the lake. Community has the most beautiful large pool including resort style pools, a waterslide, Olympic style lap pool, kiddie pool, tennis courts, basketball courts, soccer and baseball fields, playgrounds and jogging and walking trails. This home has the great floor plan for entertaining with sliding doors to the screened in big patio with screen.
Location
State FL
County Orange
Community Vista Lakes Vlgs N-16 & N-17 Win
Zoning PD/AN
Interior
Interior Features Ceiling Fans(s), Crown Molding, Kitchen/Family Room Combo, L Dining, Living Room/Dining Room Combo, Open Floorplan, Split Bedroom, Thermostat, Tray Ceiling(s), Vaulted Ceiling(s), Walk-In Closet(s)
Heating Electric
Cooling Central Air
Flooring Ceramic Tile, Concrete
Fireplace false
Appliance Dishwasher, Disposal, Microwave, Refrigerator
Laundry Laundry Room
Exterior
Exterior Feature French Doors, Irrigation System, Lighting, Sidewalk, Sprinkler Metered
Garage Spaces 3.0
Community Features Deed Restrictions, Fitness Center, Gated, Park, Playground, Pool, Sidewalks, Tennis Courts
Utilities Available Public, Sprinkler Meter, Street Lights
Amenities Available Clubhouse, Fitness Center, Gated
Waterfront false
Roof Type Shingle
Attached Garage true
Garage true
Private Pool No
Building
Lot Description Conservation Area, City Limits
Entry Level One
Foundation Slab
Lot Size Range Up to 10,889 Sq. Ft.
Sewer Public Sewer
Water Public
Structure Type Block,Concrete,Stucco
New Construction false
Construction Status Inspections
Schools
Elementary Schools Vista Lakes Elem
Middle Schools Odyssey Middle
High Schools Colonial High
Others
Pets Allowed Breed Restrictions, Yes
Senior Community No
Ownership Fee Simple
Monthly Total Fees $59
Membership Fee Required Required
Special Listing Condition None
Read Less Info
Want to know what your home might be worth? Contact us for a FREE valuation!

Our team is ready to help you sell your home for the highest possible price ASAP

© 2024 My Florida Regional MLS DBA Stellar MLS. All Rights Reserved.
Bought with MMYM SERVICES, LLC

"Molly's job is to find and attract mastery-based agents to the office, protect the culture, and make sure everyone is happy! "






