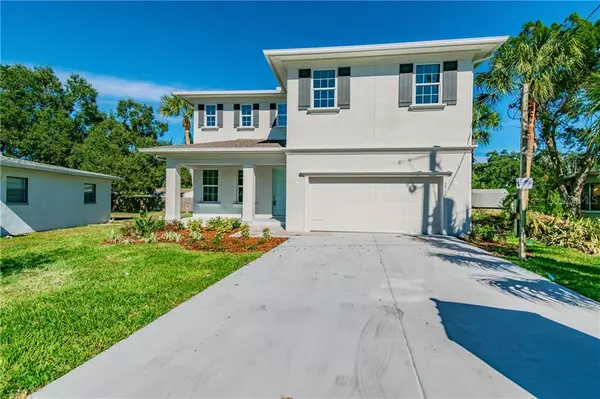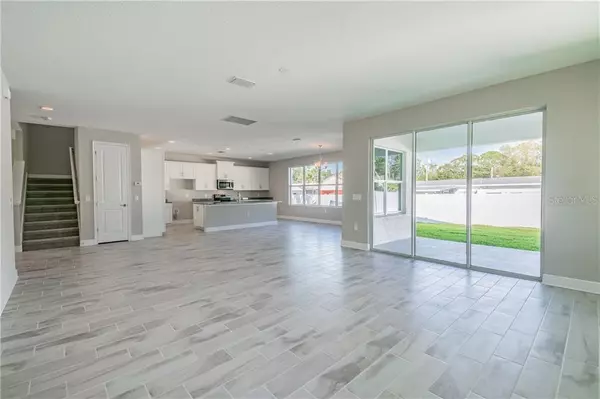$574,900
$574,900
For more information regarding the value of a property, please contact us for a free consultation.
4 Beds
4 Baths
3,313 SqFt
SOLD DATE : 03/03/2020
Key Details
Sold Price $574,900
Property Type Single Family Home
Sub Type Single Family Residence
Listing Status Sold
Purchase Type For Sale
Square Footage 3,313 sqft
Price per Sqft $173
Subdivision 411 | Bayhill Estates 2Nd Addition
MLS Listing ID T3179949
Sold Date 03/03/20
Bedrooms 4
Full Baths 4
Construction Status Financing
HOA Y/N No
Year Built 2019
Annual Tax Amount $2,411
Lot Size 7,405 Sqft
Acres 0.17
Lot Dimensions 48x153
Property Description
Completed! Builder just recently completed construction on this 3,300 sq. ft. home! *Recent price improvement* Updated photos of this actual home. Right around the corner from Bayshore Blvd.! **BALLAST POINT ELEMENTARY / MADISON MIDDLE / ROBINSON HIGH** New elevation of the "Peregrine" by Domain Homes- still a 4 bed, 4 bath, 2 car garage home, but with a more traditional exterior facade. Enjoy open concept living with an oversized great room that naturally flows into a kitchen with breakfast nook, walk-in pantry, and squared off island. The entire downstairs gets excellent lighting via the sliding glass doors that lead to the 14x10 covered lanai. Upstairs features include: a huge loft space perfectly suited for office or entertainment space, laundry room, and all four bedrooms, including the master suite which comes standard with a walk in closet, storage space, garden tub, stand-alone shower, and dual vanities.
Location
State FL
County Hillsborough
Community 411 | Bayhill Estates 2Nd Addition
Zoning RS-60
Rooms
Other Rooms Bonus Room, Den/Library/Office, Formal Dining Room Separate, Great Room, Loft
Interior
Interior Features Eat-in Kitchen, High Ceilings, In Wall Pest System, Split Bedroom, Stone Counters, Thermostat, Tray Ceiling(s), Walk-In Closet(s)
Heating Central, Electric, Zoned
Cooling Central Air, Zoned
Flooring Carpet, Ceramic Tile
Fireplace false
Appliance Dishwasher, Disposal, Microwave, Range
Laundry Inside, Laundry Room
Exterior
Exterior Feature Fence, Hurricane Shutters, Irrigation System, Lighting, Sliding Doors
Parking Features Driveway, Garage Door Opener
Garage Spaces 2.0
Utilities Available Electricity Available, Public
Roof Type Shingle
Porch Covered, Front Porch, Rear Porch
Attached Garage true
Garage true
Private Pool No
Building
Lot Description City Limits
Entry Level Two
Foundation Stem Wall
Lot Size Range Up to 10,889 Sq. Ft.
Builder Name Domain Homes
Sewer Public Sewer
Water Public
Architectural Style Traditional
Structure Type Block,Stucco
New Construction true
Construction Status Financing
Schools
Elementary Schools Ballast Point-Hb
Middle Schools Madison-Hb
High Schools Robinson-Hb
Others
Pets Allowed Yes
Senior Community No
Ownership Fee Simple
Acceptable Financing Cash, Conventional, VA Loan
Membership Fee Required None
Listing Terms Cash, Conventional, VA Loan
Special Listing Condition None
Read Less Info
Want to know what your home might be worth? Contact us for a FREE valuation!

Our team is ready to help you sell your home for the highest possible price ASAP

© 2024 My Florida Regional MLS DBA Stellar MLS. All Rights Reserved.
Bought with DOMAIN REALTY LLC
"Molly's job is to find and attract mastery-based agents to the office, protect the culture, and make sure everyone is happy! "






