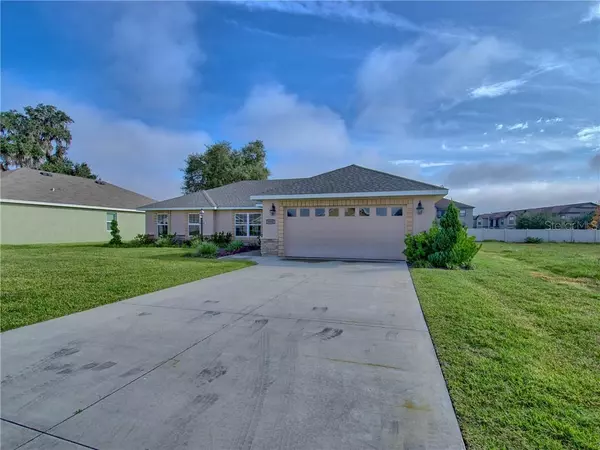$195,000
$208,000
6.3%For more information regarding the value of a property, please contact us for a free consultation.
3 Beds
2 Baths
1,701 SqFt
SOLD DATE : 04/06/2020
Key Details
Sold Price $195,000
Property Type Single Family Home
Sub Type Single Family Residence
Listing Status Sold
Purchase Type For Sale
Square Footage 1,701 sqft
Price per Sqft $114
Subdivision Pepper Tree Village
MLS Listing ID G5017183
Sold Date 04/06/20
Bedrooms 3
Full Baths 2
Construction Status Appraisal,Inspections
HOA Fees $43/qua
HOA Y/N Yes
Year Built 2016
Annual Tax Amount $3,090
Lot Size 10,018 Sqft
Acres 0.23
Lot Dimensions 70x142
Property Description
Price Reduction! Charming Family Home Like NEW, Move-in READY in The New All Ages Community of Pepper Tree Village. Close To The Villages, Shopping, Restaurants, Schools, Medical facilities and More with easy access to US 301, I-95 and Turnpike. This 1700 Living Square Foot, Split Floor Plan Home Includes 3 Bedrooms and 2 Bathrooms 2 Car Garage and a nicely kept Landscape. The Large Living Room Will Be Perfect For Entertaining Or Family Night! Room For A Pool; Fences Are Allowed in This Community (Some Restrictions May Apply). Great Location To Raise A Family Or Retire! This Home is Vacant and Freshly Cleaned Waiting for the New Owner To Call Home. Low HOA, NO Bond or CDD, with 6 Year Remaining Coverage on Major Structural Components. Motivated Seller! Priced To Sell!! Call Me for a Private Tour To View This Gem Today.
Location
State FL
County Sumter
Community Pepper Tree Village
Zoning RES
Interior
Interior Features Cathedral Ceiling(s), Ceiling Fans(s), Eat-in Kitchen, Split Bedroom, Vaulted Ceiling(s), Walk-In Closet(s)
Heating Heat Pump
Cooling Central Air
Flooring Carpet, Ceramic Tile
Fireplace false
Appliance Dishwasher, Dryer, Microwave, Range, Refrigerator, Washer
Laundry Inside, Laundry Room
Exterior
Exterior Feature Irrigation System, Lighting, Sliding Doors
Parking Features Garage Door Opener
Garage Spaces 2.0
Community Features Deed Restrictions, Sidewalks
Utilities Available BB/HS Internet Available, Cable Available, Cable Connected, Electricity Available, Electricity Connected, Natural Gas Connected, Phone Available, Street Lights, Underground Utilities
Amenities Available Park, Playground
Roof Type Shake
Porch Deck, Patio, Porch
Attached Garage true
Garage true
Private Pool No
Building
Lot Description Paved
Entry Level One
Foundation Slab
Lot Size Range 1/4 Acre to 21779 Sq. Ft.
Sewer Public Sewer
Water Public
Structure Type Stucco,Wood Frame
New Construction false
Construction Status Appraisal,Inspections
Schools
Elementary Schools Wildwood Elementary
Middle Schools Wildwood Middle
High Schools Wildwood High
Others
Pets Allowed Yes
Senior Community No
Ownership Fee Simple
Monthly Total Fees $43
Acceptable Financing Cash, Conventional, FHA, VA Loan
Membership Fee Required Required
Listing Terms Cash, Conventional, FHA, VA Loan
Special Listing Condition None
Read Less Info
Want to know what your home might be worth? Contact us for a FREE valuation!

Our team is ready to help you sell your home for the highest possible price ASAP

© 2024 My Florida Regional MLS DBA Stellar MLS. All Rights Reserved.
Bought with STELLAR NON-MEMBER OFFICE
"Molly's job is to find and attract mastery-based agents to the office, protect the culture, and make sure everyone is happy! "






