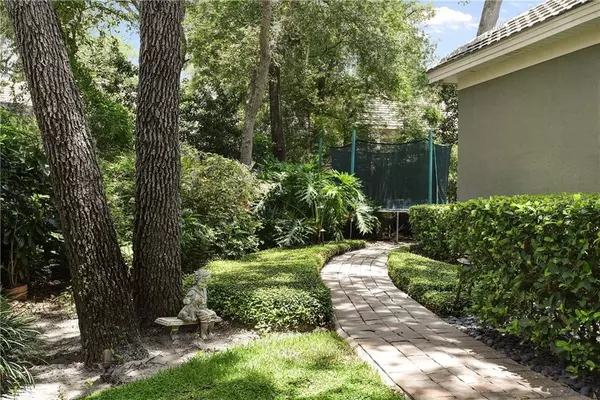$807,000
$875,000
7.8%For more information regarding the value of a property, please contact us for a free consultation.
3 Beds
4 Baths
3,925 SqFt
SOLD DATE : 08/29/2019
Key Details
Sold Price $807,000
Property Type Single Family Home
Sub Type Single Family Residence
Listing Status Sold
Purchase Type For Sale
Square Footage 3,925 sqft
Price per Sqft $205
Subdivision Lake Colony Ph 01 Rep
MLS Listing ID O5795604
Sold Date 08/29/19
Bedrooms 3
Full Baths 3
Half Baths 1
Construction Status Financing,Inspections
HOA Fees $131
HOA Y/N Yes
Year Built 1995
Annual Tax Amount $8,244
Lot Size 0.380 Acres
Acres 0.38
Lot Dimensions 120x137
Property Description
One or more photo(s) has been virtually staged. Gorgeous new listing in Maitland’s gated community of Lake Colony Estates. This 3 bedroom, 3.5 bath home with office has been beautifully updated. From the moment you step in you’ll be impressed with the amount of natural light that fills the home through the oversized picture windows, 14’ high ceilings, detailed crown moldings, and Travertine and hand-scraped wood flooring. The formal living and dining room sit off the foyer entrance while the family/great room sits at the back of the home, just off the kitchen, and overlooks the screened lanai and pool. The gourmet kitchen offers natural Cherry cabinetry, granite counters, and an impressive walk-in pantry with bar. Only high-end appliances will be found in this chef’s kitchen: WOLF & Sub-Zero, double convection ovens, convection microwave, warming drawers, two dishwashers, and three wine coolers. The exquisite library/office custom Cherry cabinetry and built-ins with a library ladder. The master bedroom is spacious and features access to the lanai, his and her walk-in closets, and a spa bath complete with jetted tub. Each of the guest bedrooms are oversized and share an adjoined bath with separate water closets. The outdoor living space is amazing and includes a covered lanai with 4 ceiling fans, an outdoor kitchen, and heated pool & spa. Additional highlights include: wide baseboards, skylights, oiled bronze hardware, updated plumbing, newer ACs, full house generator, termite bond, security system and more.
Location
State FL
County Orange
Community Lake Colony Ph 01 Rep
Zoning PD-RES
Rooms
Other Rooms Den/Library/Office, Family Room, Formal Dining Room Separate, Formal Living Room Separate, Inside Utility
Interior
Interior Features Ceiling Fans(s), Central Vaccum, Coffered Ceiling(s), Crown Molding, High Ceilings, Open Floorplan, Skylight(s), Solid Wood Cabinets, Split Bedroom, Stone Counters, Thermostat, Walk-In Closet(s), Wet Bar, Window Treatments
Heating Central, Electric
Cooling Central Air
Flooring Carpet, Travertine, Wood
Fireplaces Type Gas, Family Room
Furnishings Unfurnished
Fireplace true
Appliance Built-In Oven, Convection Oven, Dishwasher, Disposal, Microwave, Refrigerator, Wine Refrigerator
Laundry Inside, Laundry Room
Exterior
Exterior Feature Irrigation System, Outdoor Kitchen, Sidewalk, Sliding Doors
Parking Features Garage Door Opener, Garage Faces Side
Garage Spaces 3.0
Pool Gunite, Heated, In Ground, Outside Bath Access, Screen Enclosure
Community Features Deed Restrictions, Gated
Utilities Available BB/HS Internet Available, Cable Connected, Electricity Connected, Propane, Sewer Connected, Street Lights
Roof Type Tile
Porch Screened
Attached Garage true
Garage true
Private Pool Yes
Building
Lot Description City Limits, Sidewalk, Paved
Entry Level One
Foundation Slab
Lot Size Range 1/4 Acre to 21779 Sq. Ft.
Sewer Public Sewer
Water Public
Structure Type Block,Stucco
New Construction false
Construction Status Financing,Inspections
Schools
Elementary Schools Lake Sybelia Elem
Middle Schools Maitland Middle
High Schools Edgewater High
Others
Pets Allowed Yes
Senior Community No
Ownership Fee Simple
Monthly Total Fees $262
Membership Fee Required Required
Special Listing Condition None
Read Less Info
Want to know what your home might be worth? Contact us for a FREE valuation!

Our team is ready to help you sell your home for the highest possible price ASAP

© 2024 My Florida Regional MLS DBA Stellar MLS. All Rights Reserved.
Bought with ROBERT SLACK LLC

"Molly's job is to find and attract mastery-based agents to the office, protect the culture, and make sure everyone is happy! "






